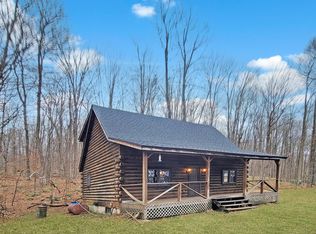Sold for $169,000
$169,000
33 Buckley Rd, Equinunk, PA 18417
2beds
1,502sqft
Vacation RV/Trailer
Built in 1985
5.5 Acres Lot
$196,100 Zestimate®
$113/sqft
$1,200 Estimated rent
Home value
$196,100
$173,000 - $220,000
$1,200/mo
Zestimate® history
Loading...
Owner options
Explore your selling options
What's special
Want to get away from it all in your own private paradise? It's here on 5.5 acres of trails through native plants (blueberries and strawberries), trees and shrubs which wind their way to a beautiful pond! You can move right into this 2 BR/1 bath mobile home with a large addition. It features wood floors throughout, a spacious sunroom in the front, large addition in the back, decks, several sheds and a gazebo. New portable generator included. Central A/C! You'll never want to leave this nature lover's dream! Very close to state land. Plenty of dirt roads on which to ride your quads or side-by-sides. Duck Harbor, a 205-acre motorboat lake, is just 10 minutes away; Honesdale's about 1/2 hour; Callicoon, NY for Delaware River fun and shops 15 min away., Beds Description: 2+Bed1st, Baths: 1 Bath Level 1, Eating Area: Dining Area
Zillow last checked: 8 hours ago
Listing updated: September 01, 2024 at 11:04pm
Listed by:
Lynne Freda 845-701-2693,
Matthew J. Freda Real Estate, Inc.
Bought with:
Nicole Donato
Keller Williams Scranton Wilkes-Barre
Source: PWAR,MLS#: PW231422
Facts & features
Interior
Bedrooms & bathrooms
- Bedrooms: 2
- Bathrooms: 1
- Full bathrooms: 1
Bedroom 1
- Description: Back BR
- Area: 131.25
- Dimensions: 10.5 x 12.5
Bedroom 2
- Area: 99.75
- Dimensions: 9.5 x 10.5
Bonus room
- Area: 180
- Dimensions: 18 x 10
Dining room
- Area: 100
- Dimensions: 8 x 12.5
Family room
- Description: Nice addition, opens to back deck with sliders
- Area: 476
- Dimensions: 28 x 17
Kitchen
- Area: 112.5
- Dimensions: 9 x 12.5
Living room
- Area: 218.75
- Dimensions: 17.5 x 12.5
Heating
- Forced Air, Propane
Cooling
- Central Air
Appliances
- Included: Dryer, Refrigerator, Gas Range, Gas Oven
Features
- Eat-in Kitchen, Open Floorplan, Kitchen Island
- Flooring: Hardwood
- Basement: None
- Has fireplace: No
Interior area
- Total structure area: 1,502
- Total interior livable area: 1,502 sqft
Property
Parking
- Parking features: Driveway, Unpaved
- Has uncovered spaces: Yes
Accessibility
- Accessibility features: Accessible Approach with Ramp
Features
- Levels: One
- Stories: 1
- Patio & porch: Deck, Porch, Patio
- Body of water: Private Pond
Lot
- Size: 5.50 Acres
- Features: Cleared, Wooded, Level
Details
- Additional structures: Outbuilding, Storage
- Parcel number: 15001840009
- Zoning description: Residential
Construction
Type & style
- Home type: MobileManufactured
- Property subtype: Vacation RV/Trailer
Materials
- Vinyl Siding
- Foundation: Slab
Condition
- Year built: 1985
Utilities & green energy
- Sewer: Septic Tank
- Water: Well
Community & neighborhood
Location
- Region: Equinunk
- Subdivision: None
HOA & financial
HOA
- Has HOA: No
Other
Other facts
- Listing terms: Cash
- Road surface type: Other
Price history
| Date | Event | Price |
|---|---|---|
| 6/29/2023 | Sold | $169,000$113/sqft |
Source: | ||
| 6/2/2023 | Pending sale | $169,000$113/sqft |
Source: | ||
| 5/18/2023 | Listed for sale | $169,000+61%$113/sqft |
Source: | ||
| 9/16/2014 | Sold | $105,000$70/sqft |
Source: | ||
| 8/29/2014 | Listed for sale | $105,000$70/sqft |
Source: Listhub #14-4351 Report a problem | ||
Public tax history
| Year | Property taxes | Tax assessment |
|---|---|---|
| 2025 | $1,888 +2.9% | $103,900 |
| 2024 | $1,834 | $103,900 |
| 2023 | $1,834 -1.2% | $103,900 +53% |
Find assessor info on the county website
Neighborhood: 18417
Nearby schools
GreatSchools rating
- NAStourbridge Primary CenterGrades: PK-2Distance: 14.7 mi
- 7/10Wayne Highlands Middle SchoolGrades: 6-8Distance: 14.9 mi
- 8/10Honesdale High SchoolGrades: 9-12Distance: 14.8 mi
