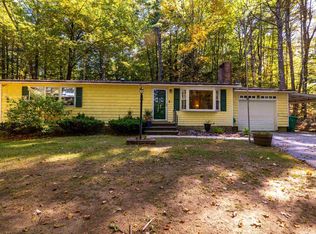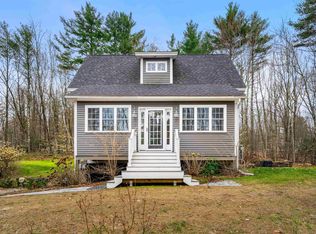Closed
Listed by:
Kevin Higham,
Sue Padden Real Estate LLC 603-887-2792
Bought with: Realty One Group Next Level- Concord
$485,000
33 Brown Hill Road, Bow, NH 03304
3beds
1,676sqft
Single Family Residence
Built in 1969
1.1 Acres Lot
$522,400 Zestimate®
$289/sqft
$2,922 Estimated rent
Home value
$522,400
$496,000 - $549,000
$2,922/mo
Zestimate® history
Loading...
Owner options
Explore your selling options
What's special
If you've been searching for a lovingly cared for home in the desirable town of Bow NH your search can end right now! As soon as you enter the driveway you'll notice a whimsical feel about the property. Swing open the picket fence and head onto the oversized screened porch where you will spend countless hours in the summer. Step into the mudroom area and you'll quickly realize this is not your ordinary home. The open concept kitchen, dining and living room with radiant floor heating is the true heart of this home. Holiday gatherings and get togethers will be a breeze in this space! Down a half flight of stairs and you're in an oversized family room with a pellet stove and 3/4 bathroom. Head upstairs to the 3 spacious bedrooms and another full bath. The Reeds Ferry Shed was installed in 2019 and don't forget about the chicken coop! A 2 stall detached garage will keep all your tools organized and your vehicle out of the New England elements. There are far too many pluses to list here, you'll just have to see it for yourself. The only thing missing in this great home is you! Showings to begin at Open House on Friday 7/14/2023.
Zillow last checked: 8 hours ago
Listing updated: August 28, 2023 at 02:37pm
Listed by:
Kevin Higham,
Sue Padden Real Estate LLC 603-887-2792
Bought with:
Dakota F Coburn
Realty One Group Next Level- Concord
Source: PrimeMLS,MLS#: 4960829
Facts & features
Interior
Bedrooms & bathrooms
- Bedrooms: 3
- Bathrooms: 2
- Full bathrooms: 1
- 3/4 bathrooms: 1
Heating
- Oil, Pellet Stove, Baseboard, Hot Water, Radiant Floor
Cooling
- Wall Unit(s)
Appliances
- Included: Dishwasher, Dryer, Microwave, Electric Range, Refrigerator, Washer, Domestic Water Heater
Features
- Ceiling Fan(s), Kitchen Island, Kitchen/Living
- Flooring: Combination
- Basement: Unfinished,Interior Entry
- Attic: Attic with Hatch/Skuttle
Interior area
- Total structure area: 2,156
- Total interior livable area: 1,676 sqft
- Finished area above ground: 1,676
- Finished area below ground: 0
Property
Parking
- Total spaces: 2
- Parking features: Paved, Detached
- Garage spaces: 2
Features
- Levels: Two,Multi-Level,Tri-Level
- Stories: 2
- Patio & porch: Screened Porch
- Exterior features: Natural Shade, Shed, Poultry Coop
- Fencing: Full
Lot
- Size: 1.10 Acres
- Features: Landscaped
Details
- Parcel number: BOWWM008B004L97G
- Zoning description: RU
- Other equipment: Radon Mitigation
Construction
Type & style
- Home type: SingleFamily
- Property subtype: Single Family Residence
Materials
- Wood Frame, Vinyl Siding
- Foundation: Poured Concrete
- Roof: Architectural Shingle
Condition
- New construction: No
- Year built: 1969
Utilities & green energy
- Electric: Circuit Breakers
- Sewer: Private Sewer
- Utilities for property: Cable
Community & neighborhood
Location
- Region: Bow
Price history
| Date | Event | Price |
|---|---|---|
| 9/12/2023 | Listing removed | -- |
Source: PrimeMLS #4969294 Report a problem | ||
| 9/9/2023 | Listed for rent | $3,000$2/sqft |
Source: PrimeMLS #4969294 Report a problem | ||
| 8/28/2023 | Sold | $485,000+14.1%$289/sqft |
Source: | ||
| 7/18/2023 | Contingent | $425,000$254/sqft |
Source: | ||
| 7/11/2023 | Listed for sale | $425,000+85.6%$254/sqft |
Source: | ||
Public tax history
| Year | Property taxes | Tax assessment |
|---|---|---|
| 2024 | $7,008 +6.9% | $354,300 +50.3% |
| 2023 | $6,555 +4.9% | $235,700 |
| 2022 | $6,251 +3.6% | $235,700 -0.1% |
Find assessor info on the county website
Neighborhood: 03304
Nearby schools
GreatSchools rating
- 9/10Bow Elementary SchoolGrades: PK-4Distance: 2.2 mi
- 6/10Bow Memorial SchoolGrades: 5-8Distance: 2.3 mi
- 9/10Bow High SchoolGrades: 9-12Distance: 2.1 mi
Schools provided by the listing agent
- High: Bow High School
- District: Bow School District SAU #67
Source: PrimeMLS. This data may not be complete. We recommend contacting the local school district to confirm school assignments for this home.
Get pre-qualified for a loan
At Zillow Home Loans, we can pre-qualify you in as little as 5 minutes with no impact to your credit score.An equal housing lender. NMLS #10287.

