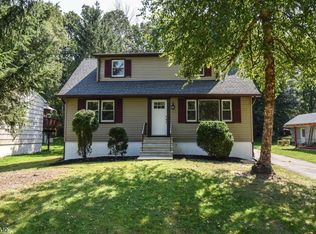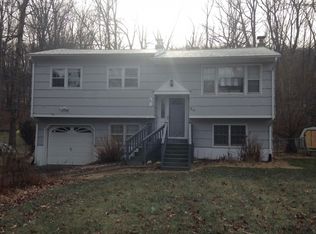This home is designed with distinction. Gleaming hardwood floors in living room, dining room and kitchen. An open floor plan in living room, dining room and kitchen is perfect forentertaining. The custom windows in the kitchen allow you to wish on a star while cooking. It also provides a center island, a table for quick meals and a desk for writing and homework. Serenity is the mood when you enter the glassed in sunroom. You will love the custom glass doors that lead to the outside deck and beautiful backyard. The 35X25 Fam/Rec room offers a bar, large sitting area, custom bookshelves,desk area for computer,game area and a fireplace. It is the room where you can get away without going away. The master bedroom, complete with walk in closet, high ceilings, fan and a private deck.
This property is off market, which means it's not currently listed for sale or rent on Zillow. This may be different from what's available on other websites or public sources.

