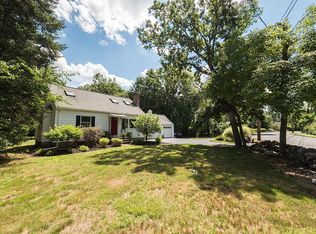This welcoming Cape sits on a great corner lot and has so much to offer! The address reads Brooksbie BUT driveway off Jonathan Lane, a cul-de-sac! Not your typical Cape, as a few additions have created an open floor plan here. Updated kitchen w white cabinets, marble-look counters, stainless appliances & a great island. It's open to the dining room and the family room/sunroom. Adjacent is the living room, a cozy place to gather around the wood-burning fireplace. Desirable first floor master suite has a dressing room & updated bath with shower, separate tub & double sinks. First floor laundry; you can truly live on one level here! We love the unique mill work & custom trim throughout. Upstairs are 2 additional bedrooms and a bath, all with hardwood floors. Central air via 4 mini splits. Finish the heated basement for additional living space! Vinyl siding & newer windows keep this home efficient. The backyard is awesome & private with lovely plantings. Walk to all Bedford has to offer.
This property is off market, which means it's not currently listed for sale or rent on Zillow. This may be different from what's available on other websites or public sources.
