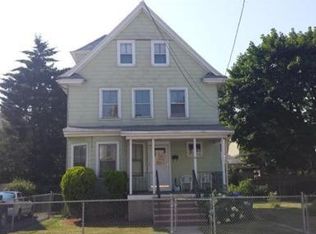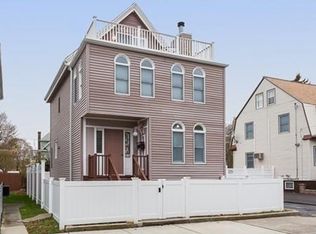Sold for $908,000
$908,000
33 Brookings St, Medford, MA 02155
4beds
2,010sqft
Single Family Residence
Built in 1901
3,339 Square Feet Lot
$891,300 Zestimate®
$452/sqft
$4,655 Estimated rent
Home value
$891,300
$829,000 - $963,000
$4,655/mo
Zestimate® history
Loading...
Owner options
Explore your selling options
What's special
Beautiful 4 bedroom 2 bath colonial in fantastic location lets you enjoy all Medford has to offer! Screened front porch entry leads to spacious living and dining rooms and kitchen with granite countertops and stainless steel appliances. Rear sliding door provides access to large deck and patio space, perfect for entertaining. 2nd floor has 3 sizable bedrooms and full bathroom. 3rd floor contains 4th bedroom or large office space. Additional finished space in basement offers great play area or 2nd living space. Basement also includes a 2nd full bath and laundry area. Close proximity to Tufts University and green line stop, multiple parks and playgrounds, walking/jogging trails along the Mystic River, shops and restaurants and easy highway access. 4 car off street parking on a quiet street, don’t miss out on this wonderful opportunity.
Zillow last checked: 8 hours ago
Listing updated: July 15, 2025 at 10:37am
Listed by:
George LeBlanc 617-840-2322,
Cameron Real Estate Group 781-486-3180,
George LeBlanc 617-840-2322
Bought with:
Siu Fu Lau Team
Compass
Source: MLS PIN,MLS#: 73367786
Facts & features
Interior
Bedrooms & bathrooms
- Bedrooms: 4
- Bathrooms: 2
- Full bathrooms: 2
Primary bedroom
- Features: Flooring - Wall to Wall Carpet
- Level: Second
Bedroom 2
- Features: Flooring - Wall to Wall Carpet
- Level: Second
Bedroom 3
- Features: Flooring - Wall to Wall Carpet
- Level: Second
Bedroom 4
- Features: Flooring - Wall to Wall Carpet
- Level: Third
Bathroom 1
- Features: Bathroom - Tiled With Tub & Shower
- Level: Second
Bathroom 2
- Features: Bathroom - With Shower Stall
- Level: Basement
Dining room
- Features: Flooring - Hardwood
- Level: First
Kitchen
- Features: Flooring - Stone/Ceramic Tile, Countertops - Stone/Granite/Solid
- Level: First
Living room
- Features: Flooring - Hardwood
- Level: First
Heating
- Baseboard
Cooling
- 3 or More, Ductless
Appliances
- Included: Gas Water Heater, Water Heater, Range, Dishwasher, Microwave, Refrigerator, Washer, Dryer
- Laundry: Gas Dryer Hookup, Washer Hookup, In Basement
Features
- Flooring: Tile, Carpet, Hardwood
- Basement: Finished,Sump Pump
- Has fireplace: No
Interior area
- Total structure area: 2,010
- Total interior livable area: 2,010 sqft
- Finished area above ground: 1,546
- Finished area below ground: 464
Property
Parking
- Total spaces: 4
- Parking features: Off Street
- Uncovered spaces: 4
Features
- Patio & porch: Porch - Enclosed, Deck - Wood
- Exterior features: Porch - Enclosed, Deck - Wood
Lot
- Size: 3,339 sqft
- Features: Level
Details
- Parcel number: 640964
- Zoning: ///
Construction
Type & style
- Home type: SingleFamily
- Architectural style: Colonial
- Property subtype: Single Family Residence
Materials
- Foundation: Stone
- Roof: Shingle
Condition
- Year built: 1901
Utilities & green energy
- Electric: 100 Amp Service
- Sewer: Public Sewer
- Water: Public
- Utilities for property: for Gas Dryer, Washer Hookup
Community & neighborhood
Community
- Community features: Public Transportation, Tennis Court(s), Park, Walk/Jog Trails, Bike Path, Highway Access, T-Station, University
Location
- Region: Medford
Other
Other facts
- Listing terms: Contract
Price history
| Date | Event | Price |
|---|---|---|
| 6/13/2025 | Sold | $908,000+13.5%$452/sqft |
Source: MLS PIN #73367786 Report a problem | ||
| 5/6/2025 | Contingent | $799,999$398/sqft |
Source: MLS PIN #73367786 Report a problem | ||
| 5/1/2025 | Listed for sale | $799,999+22.6%$398/sqft |
Source: MLS PIN #73367786 Report a problem | ||
| 2/22/2019 | Sold | $652,500+0.4%$325/sqft |
Source: Public Record Report a problem | ||
| 1/9/2019 | Pending sale | $649,900$323/sqft |
Source: RE/MAX Trinity #72430454 Report a problem | ||
Public tax history
| Year | Property taxes | Tax assessment |
|---|---|---|
| 2025 | $6,090 | $714,800 |
| 2024 | $6,090 +5% | $714,800 +6.6% |
| 2023 | $5,799 +2.4% | $670,400 +6.7% |
Find assessor info on the county website
Neighborhood: 02155
Nearby schools
GreatSchools rating
- 5/10Missituk Elementary SchoolGrades: PK-5Distance: 1.2 mi
- 5/10Andrews Middle SchoolGrades: 6-8Distance: 0.9 mi
- 6/10Medford High SchoolGrades: PK,9-12Distance: 1.2 mi
Get a cash offer in 3 minutes
Find out how much your home could sell for in as little as 3 minutes with a no-obligation cash offer.
Estimated market value$891,300
Get a cash offer in 3 minutes
Find out how much your home could sell for in as little as 3 minutes with a no-obligation cash offer.
Estimated market value
$891,300

