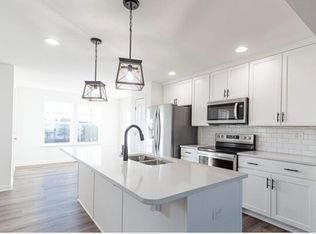FOR RENT! AVAILABLE AUG 1ST - Located in the premier community of Shenandoah Springs in Ranson, WV, this BRAND NEW end unit townhome offers 3 levels of finished living space and 3 BR/ 2 full & 2 half BA with rear 2 car garage. Laminate LVP flooring throughout the main level. Upgraded kitchen with eat-in dining, oversized island, granite countertops, upgraded cabinets, pantry, and stainless steel appliances. Large deck off kitchen that overlooks the future community pool. The primary bedroom features a walk-in closet and a private ensuite bath. Two additional bedrooms, a full hall bath, and laundry on the bedroom level. The lower level includes a half bath and den space, ideal for additional living space or office. Excellent commuter location with easy access to 340 and Route 9. Close to shopping and restaurants. Washer and dryer included. Applicant(s) must be able to pass credit/background check. Pets are case by case with additional pet deposit and rent. No Smoking. Security deposit and first-month rent due upon lease execution. Call to schedule your tour!
Townhouse for rent
$2,150/mo
33 Brookfield Mews, Ranson, WV 25438
3beds
1,786sqft
Price may not include required fees and charges.
Townhouse
Available Fri Aug 1 2025
Cats, small dogs OK
Central air, electric, ceiling fan
In unit laundry
4 Attached garage spaces parking
Electric, central, heat pump
What's special
Private ensuite bathLarge deck off kitchenFuture community poolEnd unit townhomeLaminate lvp flooringUpgraded kitchenOversized island
- 5 days
- on Zillow |
- -- |
- -- |
Travel times
Start saving for your dream home
Consider a first time home buyer savings account designed to grow your down payment with up to a 6% match & 4.15% APY.
Facts & features
Interior
Bedrooms & bathrooms
- Bedrooms: 3
- Bathrooms: 4
- Full bathrooms: 2
- 1/2 bathrooms: 2
Rooms
- Room types: Dining Room, Recreation Room
Heating
- Electric, Central, Heat Pump
Cooling
- Central Air, Electric, Ceiling Fan
Appliances
- Included: Dishwasher, Disposal, Microwave, Refrigerator
- Laundry: In Unit, Laundry Room, Upper Level
Features
- 9'+ Ceilings, Ceiling Fan(s), Individual Climate Control, Walk In Closet
- Flooring: Carpet
Interior area
- Total interior livable area: 1,786 sqft
Property
Parking
- Total spaces: 4
- Parking features: Attached, Driveway, Covered
- Has attached garage: Yes
- Details: Contact manager
Features
- Exterior features: Contact manager
Construction
Type & style
- Home type: Townhouse
- Architectural style: Colonial
- Property subtype: Townhouse
Materials
- Roof: Asphalt
Condition
- Year built: 2024
Building
Management
- Pets allowed: Yes
Community & HOA
HOA
- Amenities included: Basketball Court
Location
- Region: Ranson
Financial & listing details
- Lease term: Contact For Details
Price history
| Date | Event | Price |
|---|---|---|
| 6/13/2025 | Listed for rent | $2,150$1/sqft |
Source: Bright MLS #WVJF2017970 | ||
| 11/25/2024 | Listing removed | $2,150$1/sqft |
Source: Bright MLS #WVJF2014236 | ||
| 11/1/2024 | Price change | $2,150-4.4%$1/sqft |
Source: Bright MLS #WVJF2014236 | ||
| 10/10/2024 | Listed for rent | $2,250$1/sqft |
Source: Bright MLS #WVJF2014236 | ||
| 7/28/2024 | Listing removed | $329,990$185/sqft |
Source: | ||
![[object Object]](https://photos.zillowstatic.com/fp/a75663169d8589b461176689dd1eea91-p_i.jpg)
