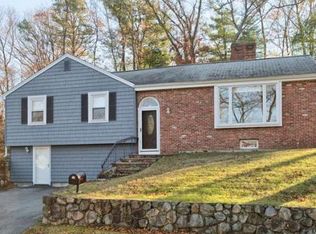Sold for $910,000 on 09/20/24
$910,000
33 Brook St, Wakefield, MA 01880
3beds
2,230sqft
Single Family Residence
Built in 1950
0.38 Acres Lot
$925,600 Zestimate®
$408/sqft
$4,308 Estimated rent
Home value
$925,600
$852,000 - $1.01M
$4,308/mo
Zestimate® history
Loading...
Owner options
Explore your selling options
What's special
Beautifully maintained and upgraded West Side ranch. Features open concept kitchen with granite counters, white shaker and glass front cabinets. Sun splashed fireplaced living room with new top of the line pellet stove, gleaming hardwood floors and oversized 4 panel bay window. Formal dining room. Gorgeous newer bath and three bedrooms. Fabulous walkout lower level includes fireplaced family room with triple wide bay window over looking pool and yard area. Generous sized office with laundry hook up plus a tucked away guest room with walk in closet. Step out from the lower level to gorgeous pool, patio area featuring a large trex deck with a pretty wooded back drop and sight lines. 1 car garage, Rain Bird sprinkler system, newer roof, windows and maintenance free vinyl siding. Easy access to highways, rail lines and shopping
Zillow last checked: 8 hours ago
Listing updated: September 30, 2024 at 08:23am
Listed by:
Glenn Calder 781-999-4493,
Cameron Real Estate Group 781-486-3180
Bought with:
Ryan Mirisola
Lamacchia Realty, Inc.
Source: MLS PIN,MLS#: 73277073
Facts & features
Interior
Bedrooms & bathrooms
- Bedrooms: 3
- Bathrooms: 2
- Full bathrooms: 2
Primary bedroom
- Features: Cedar Closet(s), Flooring - Hardwood
- Level: First
- Area: 165
- Dimensions: 15 x 11
Bedroom 2
- Features: Closet, Flooring - Hardwood
- Level: First
- Area: 140
- Dimensions: 14 x 10
Bedroom 3
- Features: Closet, Flooring - Hardwood
- Level: First
- Area: 90
- Dimensions: 10 x 9
Bedroom 4
- Features: Ceiling Fan(s), Walk-In Closet(s), Flooring - Wall to Wall Carpet
- Level: Basement
- Area: 204
- Dimensions: 17 x 12
Primary bathroom
- Features: No
Bathroom 1
- Features: Bathroom - 3/4, Bathroom - Tiled With Shower Stall
- Level: First
Bathroom 2
- Features: Bathroom - 3/4, Bathroom - With Shower Stall
- Level: Basement
Dining room
- Features: Flooring - Hardwood, Open Floorplan
- Level: First
- Area: 195
- Dimensions: 15 x 13
Family room
- Features: Flooring - Wall to Wall Carpet, Window(s) - Bay/Bow/Box
- Level: Basement
- Area: 220
- Dimensions: 20 x 11
Kitchen
- Features: Flooring - Hardwood, Countertops - Stone/Granite/Solid, Open Floorplan
- Level: First
- Area: 140
- Dimensions: 14 x 10
Living room
- Features: Flooring - Hardwood, Window(s) - Bay/Bow/Box
- Level: First
- Area: 220
- Dimensions: 20 x 11
Office
- Features: Dryer Hookup - Electric, Washer Hookup
- Level: Basement
- Area: 187
- Dimensions: 17 x 11
Heating
- Baseboard, Oil, Pellet Stove, Ductless
Cooling
- Ductless
Appliances
- Laundry: Dryer Hookup - Electric, Washer Hookup, Electric Dryer Hookup
Features
- Office
- Flooring: Wood, Tile, Carpet, Concrete, Hardwood
- Windows: Insulated Windows, Storm Window(s)
- Basement: Full,Finished,Walk-Out Access,Interior Entry
- Number of fireplaces: 2
- Fireplace features: Family Room, Living Room
Interior area
- Total structure area: 2,230
- Total interior livable area: 2,230 sqft
Property
Parking
- Total spaces: 4
- Parking features: Attached, Paved Drive, Off Street
- Attached garage spaces: 1
- Uncovered spaces: 3
Accessibility
- Accessibility features: No
Features
- Patio & porch: Deck - Composite, Patio
- Exterior features: Deck - Composite, Patio, Pool - Inground, Rain Gutters, Sprinkler System, Fenced Yard
- Has private pool: Yes
- Pool features: In Ground
- Fencing: Fenced/Enclosed,Fenced
- Has view: Yes
- View description: Scenic View(s)
- Frontage length: 100.00
Lot
- Size: 0.38 Acres
- Features: Sloped
Details
- Foundation area: 1274
- Parcel number: M:000004 B:0088 P:0002C2,815488
- Zoning: SR
Construction
Type & style
- Home type: SingleFamily
- Architectural style: Ranch
- Property subtype: Single Family Residence
Materials
- Frame
- Foundation: Concrete Perimeter
- Roof: Shingle
Condition
- Year built: 1950
Utilities & green energy
- Electric: Circuit Breakers
- Sewer: Public Sewer
- Water: Public
- Utilities for property: for Electric Range, for Electric Oven, for Electric Dryer, Washer Hookup
Community & neighborhood
Community
- Community features: Public Transportation, Shopping, Tennis Court(s), Walk/Jog Trails, Golf, Laundromat, Bike Path, Highway Access, House of Worship, Private School, Public School
Location
- Region: Wakefield
- Subdivision: West Side
Other
Other facts
- Listing terms: Contract
- Road surface type: Paved
Price history
| Date | Event | Price |
|---|---|---|
| 9/20/2024 | Sold | $910,000+7.2%$408/sqft |
Source: MLS PIN #73277073 | ||
| 8/24/2024 | Contingent | $849,000$381/sqft |
Source: MLS PIN #73277073 | ||
| 8/13/2024 | Listed for sale | $849,000+17.1%$381/sqft |
Source: MLS PIN #73277073 | ||
| 5/26/2021 | Sold | $725,000+302.8%$325/sqft |
Source: MLS PIN #72810884 | ||
| 7/26/1991 | Sold | $180,000$81/sqft |
Source: Public Record | ||
Public tax history
| Year | Property taxes | Tax assessment |
|---|---|---|
| 2025 | $8,845 +8.3% | $779,300 +7.4% |
| 2024 | $8,164 +2.7% | $725,700 +7.1% |
| 2023 | $7,952 +16.3% | $677,900 +22.2% |
Find assessor info on the county website
Neighborhood: West Side
Nearby schools
GreatSchools rating
- 7/10Walton Elementary SchoolGrades: K-4Distance: 0.5 mi
- 7/10Galvin Middle SchoolGrades: 5-8Distance: 1.3 mi
- 8/10Wakefield Memorial High SchoolGrades: 9-12Distance: 1.8 mi
Schools provided by the listing agent
- Elementary: Walton
- Middle: Galvin
- High: Wakefield High
Source: MLS PIN. This data may not be complete. We recommend contacting the local school district to confirm school assignments for this home.
Get a cash offer in 3 minutes
Find out how much your home could sell for in as little as 3 minutes with a no-obligation cash offer.
Estimated market value
$925,600
Get a cash offer in 3 minutes
Find out how much your home could sell for in as little as 3 minutes with a no-obligation cash offer.
Estimated market value
$925,600
