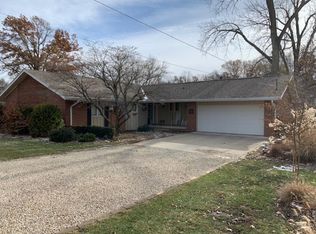You will fall in love with the 4 seasonâs room overlooking Eads Lake complete with a water fountain which is great for fishing and paddle boating. The patio which sits next to the Lake is a great place for family gatherings and has even hosted a family wedding. The lawn is landscaped to accommodate the birds, butterflies, squirrels, and other wildlife. Ducks, fish, turtles and other residents of the area can be viewed from the patio or the 4 seasonâs room. The full finished walk-out basement providing a full bathroom is perfect when entertaining guests. Masonite siding makes this home low maintenance with only 2 paintings needed in the past 25 years. New Roof 2016, Shutters replaced 2014. Lots of updates including; New high efficiency furnace and central air 2017, porcelain title throughout the home, high resolution counter tops on custom kitchen cabinets, updated bathrooms, water heater replaced 2010. Lots of storage and room for your family to grow in this 4 bedroom, 4 bath home.
This property is off market, which means it's not currently listed for sale or rent on Zillow. This may be different from what's available on other websites or public sources.

