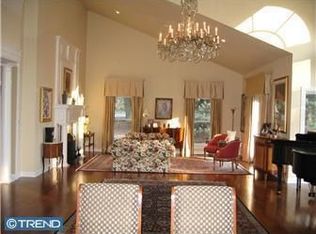On a peaceful cul-de-sac near The Hun School, in one of Princeton's most prestigious and coveted neighborhoods, a stately home offers a sense of country living mere moments from downtown. At the heart of this inviting home, natural light streams through a wall of windows and doors, casting a warm glow over a great room with soaring ceilings, gas fireplace and dining area. Step through the French doors at either end to a wraparound veranda overlooking a bluestone terrace and densely treed backyard, and immediately notice a sense of serene seclusion in addition to spectacular sensets. Among the home's many exceptional features are a first-floor master suite with custom window treatments; a spacious kitchen fitted with floor-to-ceiling cabinets, paneled Sub Zero refrigerator, and top appliances including Gaggeneau wall ovens and Thermador cooktop; an inviting library with built-in bookcases and gas fireplace; and a second level with a landing overlooking the great room, two amply sized bedrooms, each with two walk-in closets, and spacious bath. It's where city and country meet.
This property is off market, which means it's not currently listed for sale or rent on Zillow. This may be different from what's available on other websites or public sources.
