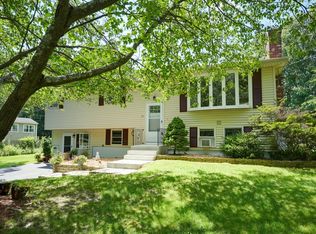Sold for $429,000 on 01/17/24
$429,000
33 Braney Rd, Millbury, MA 01527
3beds
1,144sqft
Single Family Residence
Built in 1964
0.38 Acres Lot
$480,800 Zestimate®
$375/sqft
$2,537 Estimated rent
Home value
$480,800
$457,000 - $505,000
$2,537/mo
Zestimate® history
Loading...
Owner options
Explore your selling options
What's special
Welcome home to this 3 bedroom, 1 bath split level home w/ one car garage located in a great neighborhood. Location is everything! Quick access to major routes: (146, 290 & Mass. Pike) Come make this home yours with your own personal touches. First floor offer kitchen with eat in dining area, living room with fireplace and hardwood flooring. All 3 bedrooms have hardwood, two with double closets. Full bath with double vanity. 3 season porch with laundry for first floor convenience. Basement is partially finished with fireplace and extra storage room. Roof and oil heating system approx. 12 years old. Town water & sewer. Schedule your showing today, it won't last long! Showings start right away, OPEN HOUSE, Saturday, December 2, from 12pm to 2 pm.
Zillow last checked: 8 hours ago
Listing updated: January 17, 2024 at 12:23pm
Listed by:
Sue Kelly 508-612-4777,
Custom Home Realty, Inc. 508-865-2317
Bought with:
Michael Chaves
Lamacchia Realty, Inc.
Source: MLS PIN,MLS#: 73183548
Facts & features
Interior
Bedrooms & bathrooms
- Bedrooms: 3
- Bathrooms: 1
- Full bathrooms: 1
Primary bedroom
- Features: Closet, Flooring - Hardwood
- Level: First
Bedroom 2
- Features: Closet, Flooring - Hardwood
- Level: First
Bedroom 3
- Features: Closet, Flooring - Hardwood
- Level: First
Bathroom 1
- Features: Bathroom - Full, Bathroom - Double Vanity/Sink, Flooring - Laminate
- Level: First
Dining room
- Features: Flooring - Laminate
- Level: First
Kitchen
- Features: Flooring - Laminate, Dining Area
- Level: First
Living room
- Features: Flooring - Hardwood
- Level: First
Heating
- Baseboard, Oil
Cooling
- Window Unit(s), Wall Unit(s)
Appliances
- Laundry: First Floor, Electric Dryer Hookup, Washer Hookup
Features
- Flooring: Laminate, Hardwood
- Basement: Partially Finished
- Number of fireplaces: 1
- Fireplace features: Living Room
Interior area
- Total structure area: 1,144
- Total interior livable area: 1,144 sqft
Property
Parking
- Total spaces: 3
- Parking features: Under, Paved Drive, Off Street
- Attached garage spaces: 1
- Uncovered spaces: 2
Features
- Patio & porch: Porch - Enclosed
- Exterior features: Porch - Enclosed
Lot
- Size: 0.38 Acres
- Features: Corner Lot
Details
- Parcel number: M:039 B:0000007 L:,3580456
- Zoning: RES
Construction
Type & style
- Home type: SingleFamily
- Architectural style: Raised Ranch
- Property subtype: Single Family Residence
Materials
- Frame
- Foundation: Concrete Perimeter
- Roof: Shingle
Condition
- Year built: 1964
Utilities & green energy
- Electric: Circuit Breakers
- Sewer: Public Sewer
- Water: Public
- Utilities for property: for Electric Oven, for Electric Dryer, Washer Hookup
Community & neighborhood
Community
- Community features: Shopping, Highway Access, House of Worship, Public School
Location
- Region: Millbury
Other
Other facts
- Listing terms: Contract
Price history
| Date | Event | Price |
|---|---|---|
| 1/17/2024 | Sold | $429,000$375/sqft |
Source: MLS PIN #73183548 | ||
| 11/29/2023 | Listed for sale | $429,000+173.2%$375/sqft |
Source: MLS PIN #73183548 | ||
| 10/29/1999 | Sold | $157,000$137/sqft |
Source: Public Record | ||
Public tax history
| Year | Property taxes | Tax assessment |
|---|---|---|
| 2025 | $5,161 +9% | $385,400 +7.7% |
| 2024 | $4,734 +9.6% | $357,800 +19.7% |
| 2023 | $4,321 +8% | $299,000 +12.1% |
Find assessor info on the county website
Neighborhood: 01527
Nearby schools
GreatSchools rating
- NAElmwood Street SchoolGrades: PK-2Distance: 2.1 mi
- 4/10Millbury Junior/Senior High SchoolGrades: 7-12Distance: 1.5 mi
- 5/10Raymond E. Shaw Elementary SchoolGrades: 3-6Distance: 2.2 mi
Schools provided by the listing agent
- High: Millbury
Source: MLS PIN. This data may not be complete. We recommend contacting the local school district to confirm school assignments for this home.
Get a cash offer in 3 minutes
Find out how much your home could sell for in as little as 3 minutes with a no-obligation cash offer.
Estimated market value
$480,800
Get a cash offer in 3 minutes
Find out how much your home could sell for in as little as 3 minutes with a no-obligation cash offer.
Estimated market value
$480,800
