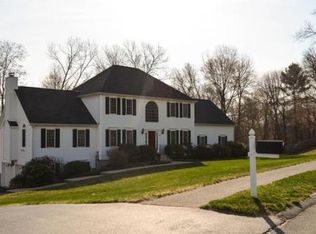Sold for $750,000 on 07/11/24
$750,000
33 Boundary Stone Rd, Sutton, MA 01590
4beds
2,838sqft
Single Family Residence
Built in 2001
0.66 Acres Lot
$790,100 Zestimate®
$264/sqft
$3,728 Estimated rent
Home value
$790,100
$719,000 - $869,000
$3,728/mo
Zestimate® history
Loading...
Owner options
Explore your selling options
What's special
Absolutlely pristine home in the desirable Orchard Estates. This four bedroom colonial sits perfectly on a lot that backs up to full woods to enjoy the serene deck and backyard. The updates in the home are beyond impressive and show the care that has been put into the home for the last 23 years. To start, there is a beautiful paver walkway that leads to granite steps. The siding was replaced and front door were replaced as well as new roof in 2019. Upon entering you are greeted with rich, dark hardwoods, an amazing kitchen that was remodeled in 2019 with all the colors and finishes that you want. There is an extra long island, pantry storage, pendant & recessed lighting plus a buffet/coffee bar to enjoy. The open floor plan included a fireplaced family room, living room with bow window and dining room. The second level boasts 4 bedrooms and very ample foyer with storage. The primary suite was reconfigure/remodeled in 2019 to make for a walk-in closet and amazing primary bathroom.
Zillow last checked: 8 hours ago
Listing updated: July 12, 2024 at 10:01am
Listed by:
Sandi Boucini & Michelle Granger 508-479-5998,
RE/MAX Executive Realty 508-839-9219,
Michelle Granger 508-479-5998
Bought with:
Maureen Handy
RE/MAX Real Estate Center
Source: MLS PIN,MLS#: 73238828
Facts & features
Interior
Bedrooms & bathrooms
- Bedrooms: 4
- Bathrooms: 3
- Full bathrooms: 2
- 1/2 bathrooms: 1
Primary bedroom
- Features: Bathroom - Full, Walk-In Closet(s), Flooring - Wall to Wall Carpet
Bedroom 2
- Features: Closet, Flooring - Wall to Wall Carpet
Bedroom 3
- Features: Closet, Flooring - Hardwood
Bedroom 4
- Features: Closet, Flooring - Wall to Wall Carpet
Primary bathroom
- Features: Yes
Bathroom 1
- Features: Bathroom - Half, Closet, Flooring - Stone/Ceramic Tile, Dryer Hookup - Electric, Washer Hookup
- Level: First
Bathroom 2
- Features: Bathroom - Full, Bathroom - Tiled With Shower Stall, Flooring - Stone/Ceramic Tile, Remodeled
- Level: Second
Bathroom 3
- Features: Bathroom - Full, Bathroom - With Tub & Shower, Flooring - Stone/Ceramic Tile
- Level: Second
Dining room
- Features: Flooring - Hardwood
- Level: First
Family room
- Features: Flooring - Hardwood
- Level: First
Kitchen
- Features: Flooring - Hardwood, Balcony / Deck, Countertops - Upgraded, Kitchen Island, Breakfast Bar / Nook, Recessed Lighting, Remodeled, Lighting - Pendant
- Level: First
Living room
- Features: Flooring - Hardwood, Window(s) - Bay/Bow/Box
- Level: First
Heating
- Forced Air, Oil, Ductless
Cooling
- Central Air, Geothermal, Ductless
Appliances
- Laundry: Bathroom - Half, First Floor, Electric Dryer Hookup, Washer Hookup
Features
- Walk-In Closet(s), Closet, Recessed Lighting, Slider, Sitting Room
- Flooring: Wood, Tile, Carpet, Flooring - Wall to Wall Carpet
- Doors: Insulated Doors
- Windows: Insulated Windows
- Basement: Full,Partially Finished,Interior Entry,Concrete
- Number of fireplaces: 1
- Fireplace features: Family Room
Interior area
- Total structure area: 2,838
- Total interior livable area: 2,838 sqft
Property
Parking
- Total spaces: 8
- Parking features: Under, Garage Door Opener, Garage Faces Side, Paved Drive, Off Street, Paved
- Attached garage spaces: 2
- Uncovered spaces: 6
Features
- Patio & porch: Deck - Wood
- Exterior features: Deck - Wood, Rain Gutters, Storage, Sprinkler System, Invisible Fence
- Fencing: Invisible
Lot
- Size: 0.66 Acres
- Features: Wooded
Details
- Parcel number: M:0007 P:89,3794917
- Zoning: R1
Construction
Type & style
- Home type: SingleFamily
- Architectural style: Colonial
- Property subtype: Single Family Residence
Materials
- Frame
- Foundation: Concrete Perimeter
- Roof: Shingle
Condition
- Year built: 2001
Utilities & green energy
- Electric: 200+ Amp Service
- Sewer: Public Sewer
- Water: Public
- Utilities for property: for Electric Range, for Electric Dryer, Washer Hookup, Icemaker Connection
Community & neighborhood
Community
- Community features: Sidewalks
Location
- Region: Sutton
- Subdivision: Orchard Estates
Price history
| Date | Event | Price |
|---|---|---|
| 7/11/2024 | Sold | $750,000+4.9%$264/sqft |
Source: MLS PIN #73238828 Report a problem | ||
| 5/16/2024 | Listed for sale | $714,900$252/sqft |
Source: MLS PIN #73238828 Report a problem | ||
Public tax history
| Year | Property taxes | Tax assessment |
|---|---|---|
| 2025 | $9,082 +4.1% | $728,900 +7.7% |
| 2024 | $8,728 +7.7% | $677,100 +17.7% |
| 2023 | $8,103 +3.5% | $575,500 +14.1% |
Find assessor info on the county website
Neighborhood: 01590
Nearby schools
GreatSchools rating
- NASutton Early LearningGrades: PK-2Distance: 4.3 mi
- 6/10Sutton Middle SchoolGrades: 6-8Distance: 4.3 mi
- 9/10Sutton High SchoolGrades: 9-12Distance: 4.4 mi

Get pre-qualified for a loan
At Zillow Home Loans, we can pre-qualify you in as little as 5 minutes with no impact to your credit score.An equal housing lender. NMLS #10287.
Sell for more on Zillow
Get a free Zillow Showcase℠ listing and you could sell for .
$790,100
2% more+ $15,802
With Zillow Showcase(estimated)
$805,902