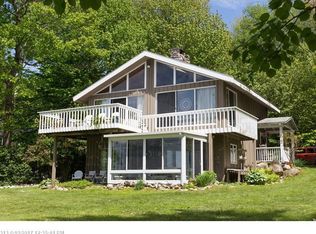BARGAIN PRICED below bank appraisal. Must see To appreciate. Sited high above west facing sandy beach with moorings and great water and neighboring island views from sun deck, sun room, kitchen, living room or bedroom. Floor to ceiling fieldstone wood burning fireplaces/stoves on both floors, sunny yard and gardens, and a stairway descending to the beach. This sweet year-round home with several improvements has much to offer. Many furnishings and a Honda Element. Motivated Sellers. $449,000.
This property is off market, which means it's not currently listed for sale or rent on Zillow. This may be different from what's available on other websites or public sources.

