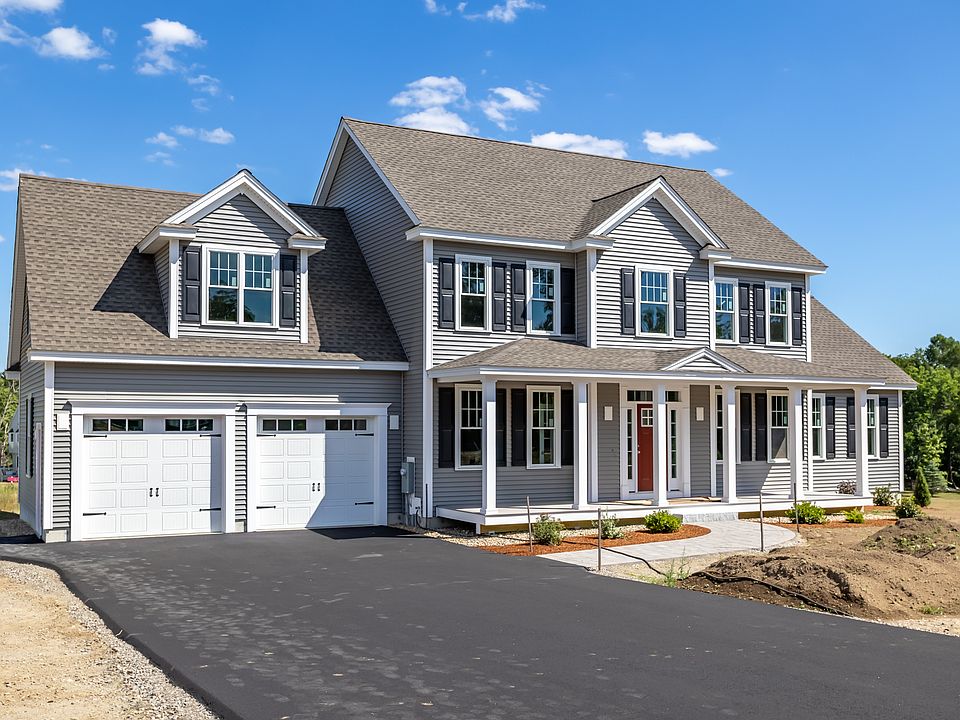Only 3 lots left! Quality and attention to detail produced by eminent builder located on a beautiful cul-de-sac community of 9 homes in scenic & historic Groton! The floor plan features open spaces for large gatherings & entertaining, combined with private dining & a home office. White oak hardwood flooring throughout level I and in all bedrooms compliments a variety of design styles along with an upgraded trim package that includes custom tray ceiling, crown moldings, storage & shelving built to suit on site & more! The finished lower level has a full bathroom, large windows, & looks out to a flat backyard with views of trees and a meadow. Constructed to comply w/ the most stringent energy code in the country & powered by GELD boasting the 6th lowest rate for electricity in the State! The community is known for it's highly ranked school systems, arts, culture, farm to table dining, upscale bars, hiking trails & music center all located within a reasonable commute of the train & city.
New construction
$1,449,000
33 Bluebird Way, Groton, MA 01450
4beds
4,212sqft
Single Family Residence
Built in 2025
1.28 Acres lot
$-- Zestimate®
$344/sqft
$-- HOA
- 37 days
- on Zillow |
- 418 |
- 19 |
Zillow last checked: 7 hours ago
Listing updated: June 03, 2025 at 12:07am
Listed by:
Kanniard Residential Group,
LAER Realty Partners
Source: MLS PIN,MLS#: 73372132
Travel times
Schedule tour
Select a date
Facts & features
Interior
Bedrooms & bathrooms
- Bedrooms: 4
- Bathrooms: 4
- Full bathrooms: 3
- 1/2 bathrooms: 1
Primary bedroom
- Features: Ceiling Fan(s), Flooring - Hardwood
- Level: Second
- Area: 391
- Dimensions: 23 x 17
Bedroom 2
- Features: Flooring - Hardwood
- Level: Second
- Area: 168
- Dimensions: 12 x 14
Bedroom 3
- Features: Flooring - Hardwood
- Level: Second
- Area: 156
- Dimensions: 12 x 13
Bedroom 4
- Features: Flooring - Hardwood
- Level: Second
- Area: 216
- Dimensions: 12 x 18
Primary bathroom
- Features: Yes
Bathroom 1
- Features: Bathroom - Half, Flooring - Stone/Ceramic Tile
- Level: First
- Area: 36
- Dimensions: 6 x 6
Bathroom 2
- Features: Bathroom - Full, Bathroom - Double Vanity/Sink, Bathroom - Tiled With Tub & Shower, Flooring - Stone/Ceramic Tile
- Level: Second
- Area: 80
- Dimensions: 10 x 8
Bathroom 3
- Features: Bathroom - Full, Bathroom - Double Vanity/Sink
- Level: Second
- Area: 100
- Dimensions: 10 x 10
Dining room
- Features: Flooring - Hardwood
- Level: First
- Area: 228
- Dimensions: 12 x 19
Family room
- Features: Ceiling Fan(s), Vaulted Ceiling(s), Flooring - Hardwood
- Level: First
- Area: 345
- Dimensions: 15 x 23
Kitchen
- Features: Flooring - Hardwood, Pantry, Countertops - Stone/Granite/Solid, Countertops - Upgraded, Kitchen Island
- Level: First
- Area: 368
- Dimensions: 23 x 16
Office
- Features: Flooring - Hardwood
- Level: First
- Area: 144
- Dimensions: 12 x 12
Heating
- Forced Air
Cooling
- Central Air
Appliances
- Laundry: Flooring - Stone/Ceramic Tile, Second Floor
Features
- Office, Great Room, Bathroom
- Flooring: Tile, Vinyl, Hardwood, Flooring - Hardwood, Flooring - Vinyl
- Doors: Insulated Doors
- Windows: Insulated Windows
- Basement: Full,Finished,Interior Entry
- Number of fireplaces: 1
- Fireplace features: Family Room
Interior area
- Total structure area: 4,212
- Total interior livable area: 4,212 sqft
- Finished area above ground: 3,212
- Finished area below ground: 1,000
Property
Parking
- Total spaces: 7
- Parking features: Attached, Paved Drive, Paved
- Attached garage spaces: 2
- Has uncovered spaces: Yes
Features
- Patio & porch: Porch, Deck - Composite, Covered
- Exterior features: Porch, Deck - Composite, Covered Patio/Deck, Professional Landscaping, Sprinkler System
Lot
- Size: 1.28 Acres
- Features: Cul-De-Sac, Cleared, Level
Details
- Parcel number: 5166998
- Zoning: R
Construction
Type & style
- Home type: SingleFamily
- Architectural style: Colonial
- Property subtype: Single Family Residence
Materials
- Frame
- Foundation: Concrete Perimeter
- Roof: Shingle
Condition
- New construction: Yes
- Year built: 2025
Details
- Builder name: Kanniard Residential Group
Utilities & green energy
- Electric: 200+ Amp Service
- Sewer: Private Sewer
- Water: Public
- Utilities for property: for Gas Range, for Gas Oven
Green energy
- Energy efficient items: Thermostat
Community & HOA
Community
- Subdivision: Village Meadows
HOA
- Has HOA: No
Location
- Region: Groton
Financial & listing details
- Price per square foot: $344/sqft
- Tax assessed value: $1,200,000
- Annual tax amount: $18,300
- Date on market: 5/8/2025
About the community
New Cul-de-sac! Walk out basement with tall ceilings, full size windows, and a full bathroom! Walk in pantry w/ nice cabinetry, granite countertops, sink, & beverage refrigerator. Mudroom w/ custom built in storage lockers & bench. 9' ceilings throughout level I, upgraded interior trim package, 2 story foyer, hardwood flooring in all bedrooms, large en-suite w/double WICs & tile shower! Maintenance free exterior, irrigation, & more! Brand new community in a town rich in history & famous for it's arts, cultural scene, and highly ranked school systems. Offering farm to table dining, local comfort food, organic cafes, upscale bars, taverns, an unprecedented 100 miles of conservation trails, & home to the prestigious music education & performance destination for NE(Groton Hill)! This town is not just a community, it's a lifestyle. Bluebird Lane is a story book setting for 9 luxury, energy efficient residences, created w/ superior attention to detail.
Source: Kanniard Residential Group

