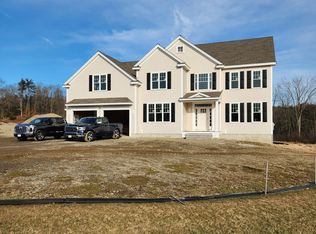Sold for $1,424,900 on 08/29/25
$1,424,900
33 Bluebird Ln, Groton, MA 01450
4beds
4,212sqft
Single Family Residence
Built in 2025
1.28 Acres Lot
$1,429,400 Zestimate®
$338/sqft
$5,823 Estimated rent
Home value
$1,429,400
$1.33M - $1.54M
$5,823/mo
Zestimate® history
Loading...
Owner options
Explore your selling options
What's special
OPEN HOUSE SUNDAY 7/20 1:30pm - 3pm. AVAILABLE NOW! Quality and attention to detail produced by eminent builder located on a beautiful cul-de-sac community of 9 homes in scenic & historic Groton! The floor plan features open spaces for gatherings & entertaining, combined w/ private dining & a home office. White oak hardwood flooring throughout level I & in all bedrooms compliments a variety of design styles along w/ an upgraded trim package that includes custom tray ceiling, crown moldings, storage & shelving built to suit on site & more! The finished lower level has a full bathroom, large windows, & looks out to a flat backyard with views of trees and meadow. Constructed to comply w/ the most stringent energy code in the country & powered by GELD boasting the 6th lowest electric rate in the State! The community is known for highly ranked school systems, arts, culture, farm to table dining, bars, hiking trails & music center all located within a reasonable commute of the train & city.
Zillow last checked: 8 hours ago
Listing updated: August 30, 2025 at 06:04pm
Listed by:
Kanniard Residential Group 617-413-1325,
LAER Realty Partners 978-692-9292,
Judy M. Trask 978-846-0108
Bought with:
Reliable Results Team
Coldwell Banker Realty - Westford
Source: MLS PIN,MLS#: 73372132
Facts & features
Interior
Bedrooms & bathrooms
- Bedrooms: 4
- Bathrooms: 4
- Full bathrooms: 3
- 1/2 bathrooms: 1
Primary bedroom
- Features: Ceiling Fan(s), Flooring - Hardwood
- Level: Second
- Area: 391
- Dimensions: 23 x 17
Bedroom 2
- Features: Flooring - Hardwood
- Level: Second
- Area: 168
- Dimensions: 12 x 14
Bedroom 3
- Features: Flooring - Hardwood
- Level: Second
- Area: 156
- Dimensions: 12 x 13
Bedroom 4
- Features: Flooring - Hardwood
- Level: Second
- Area: 216
- Dimensions: 12 x 18
Primary bathroom
- Features: Yes
Bathroom 1
- Features: Bathroom - Half, Flooring - Stone/Ceramic Tile
- Level: First
- Area: 36
- Dimensions: 6 x 6
Bathroom 2
- Features: Bathroom - Full, Bathroom - Double Vanity/Sink, Bathroom - Tiled With Tub & Shower, Flooring - Stone/Ceramic Tile
- Level: Second
- Area: 80
- Dimensions: 10 x 8
Bathroom 3
- Features: Bathroom - Full, Bathroom - Double Vanity/Sink
- Level: Second
- Area: 100
- Dimensions: 10 x 10
Dining room
- Features: Flooring - Hardwood
- Level: First
- Area: 228
- Dimensions: 12 x 19
Family room
- Features: Ceiling Fan(s), Vaulted Ceiling(s), Flooring - Hardwood
- Level: First
- Area: 345
- Dimensions: 15 x 23
Kitchen
- Features: Flooring - Hardwood, Pantry, Countertops - Stone/Granite/Solid, Countertops - Upgraded, Kitchen Island
- Level: First
- Area: 368
- Dimensions: 23 x 16
Office
- Features: Flooring - Hardwood
- Level: First
- Area: 144
- Dimensions: 12 x 12
Heating
- Forced Air
Cooling
- Central Air
Appliances
- Laundry: Flooring - Stone/Ceramic Tile, Second Floor
Features
- Office, Great Room, Bathroom
- Flooring: Tile, Vinyl, Hardwood, Flooring - Hardwood, Flooring - Vinyl
- Doors: Insulated Doors
- Windows: Insulated Windows
- Basement: Full,Finished,Interior Entry
- Number of fireplaces: 1
- Fireplace features: Family Room
Interior area
- Total structure area: 4,212
- Total interior livable area: 4,212 sqft
- Finished area above ground: 3,212
- Finished area below ground: 1,000
Property
Parking
- Total spaces: 9
- Parking features: Attached, Paved Drive, Paved
- Attached garage spaces: 2
- Uncovered spaces: 7
Features
- Patio & porch: Porch, Deck - Composite, Covered
- Exterior features: Porch, Deck - Composite, Covered Patio/Deck, Professional Landscaping, Sprinkler System
Lot
- Size: 1.28 Acres
- Features: Cul-De-Sac, Cleared, Level
Details
- Parcel number: 5166998
- Zoning: R
Construction
Type & style
- Home type: SingleFamily
- Architectural style: Colonial
- Property subtype: Single Family Residence
Materials
- Frame
- Foundation: Concrete Perimeter
- Roof: Shingle
Condition
- Year built: 2025
Utilities & green energy
- Electric: 200+ Amp Service
- Sewer: Private Sewer
- Water: Public
- Utilities for property: for Gas Range, for Gas Oven
Green energy
- Energy efficient items: Thermostat
Community & neighborhood
Location
- Region: Groton
Price history
| Date | Event | Price |
|---|---|---|
| 8/29/2025 | Sold | $1,424,900$338/sqft |
Source: MLS PIN #73372132 | ||
| 7/17/2025 | Price change | $1,424,9000%$338/sqft |
Source: MLS PIN #73372132 | ||
| 6/19/2025 | Price change | $1,425,000-1.7%$338/sqft |
Source: MLS PIN #73372132 | ||
| 5/30/2025 | Price change | $1,449,000-0.1%$344/sqft |
Source: MLS PIN #73372132 | ||
| 5/8/2025 | Listed for sale | $1,450,000$344/sqft |
Source: MLS PIN #73372132 | ||
Public tax history
| Year | Property taxes | Tax assessment |
|---|---|---|
| 2025 | $17,849 +296.8% | $1,170,400 +292.6% |
| 2024 | $4,498 +24.1% | $298,100 +28.6% |
| 2023 | $3,625 +3.5% | $231,800 +13.8% |
Find assessor info on the county website
Neighborhood: 01450
Nearby schools
GreatSchools rating
- 6/10Groton Dunstable Regional Middle SchoolGrades: 5-8Distance: 3.2 mi
- 10/10Groton-Dunstable Regional High SchoolGrades: 9-12Distance: 5.6 mi
- 6/10Florence Roche SchoolGrades: K-4Distance: 3.3 mi
Get a cash offer in 3 minutes
Find out how much your home could sell for in as little as 3 minutes with a no-obligation cash offer.
Estimated market value
$1,429,400
Get a cash offer in 3 minutes
Find out how much your home could sell for in as little as 3 minutes with a no-obligation cash offer.
Estimated market value
$1,429,400
