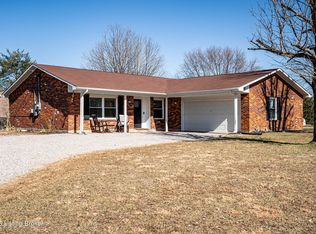Sold for $310,000
$310,000
33 Blue Ridge Rd, Elizabethtown, KY 42701
3beds
1,500sqft
Single Family Residence
Built in 2024
0.44 Acres Lot
$319,700 Zestimate®
$207/sqft
$1,857 Estimated rent
Home value
$319,700
Estimated sales range
Not available
$1,857/mo
Zestimate® history
Loading...
Owner options
Explore your selling options
What's special
NEW CONSTRUCTION 1500 sq ft with 3 bedrooms, 2 full baths, 2-car garage with remote control and keypad, brick ranch-style home built in established neighborhood. This beautiful home has split bedroom floor plan, large Great Room with cathedral ceiling with ceiling fan and easy-to-maintain waterproof for 24 hr barnwood laminate flooring with manufacturer life-time residential warranty. Kitchen has white cabinets and pretty green island with pendant lighting all with soft-close drawers and doors, quartz countertops, pantry and stainless appliances. White subway tile backsplash was recently added and looks great with the cabinets and quartz! Primary bedroom has a lighted ceiling fan, razor lights and large walk-in closet. Primary bath has quartz countertop. Extra features include a large 50-gal water heater, sprayed foam insulation in crawlspace for heat and air efficiency, covered front porch and a 10x12' deck overlooking a large backyard. Close to shopping, restaurants, walking paths, Freeman Lake and nature trails. Easy access to most major highways and less than fifteen minutes to Fort Knox or Blue Oval SK in the new Glendale Mega-site.
Zillow last checked: 8 hours ago
Listing updated: May 14, 2025 at 10:52pm
Listed by:
Michael C Thomas 270-300-2272,
AT HOME REALTY OF KENTUCKY, LLC
Bought with:
RE/MAX ADVANTAGE +
Source: HKMLS,MLS#: HK24000153
Facts & features
Interior
Bedrooms & bathrooms
- Bedrooms: 3
- Bathrooms: 2
- Full bathrooms: 2
- Main level bathrooms: 2
- Main level bedrooms: 3
Primary bedroom
- Features: Ceiling Fan, Walk in Closet
- Level: Main
Bedroom 2
- Features: Ceiling Fan, Laminate Flr
- Level: Main
Bedroom 3
- Features: Ceiling Fan, Laminate Flr
- Level: Main
Primary bathroom
- Features: Granite Cntrtop
- Level: Main
Bathroom
- Features: Tub/Shower Combo, Other
Kitchen
- Features: Pantry, Solid Surface Counter Top
- Level: Main
Basement
- Area: 0
Heating
- Furnace, Heat Pump, Electric
Cooling
- Central Air, Heat Pump
Appliances
- Included: Dishwasher, Microwave, Range/Oven, Refrigerator, Self Cleaning Oven, Smooth Top Range, Electric Water Heater
- Laundry: Laundry Room
Features
- Cathedral Ceiling(s), Ceiling Fan(s), Split Bedroom Floor Plan, Walk-In Closet(s), Walls (Dry Wall), Kitchen/Dining Combo, Living/Dining Combo
- Flooring: Laminate
- Windows: Thermo Pane Windows
- Basement: None,Crawl Space
- Has fireplace: No
- Fireplace features: None
Interior area
- Total structure area: 1,500
- Total interior livable area: 1,500 sqft
Property
Parking
- Total spaces: 2
- Parking features: Attached, Front Entry, Garage Door Opener
- Attached garage spaces: 2
Accessibility
- Accessibility features: None
Features
- Patio & porch: Covered Front Porch, Deck
- Exterior features: Concrete Walks
- Fencing: Partial
- Body of water: None
Lot
- Size: 0.44 Acres
- Features: Trees, County, Out of City Limits, Subdivided
Construction
Type & style
- Home type: SingleFamily
- Architectural style: Ranch
- Property subtype: Single Family Residence
Materials
- Brick
- Foundation: Concrete Perimeter
- Roof: Shingle
Condition
- New construction: Yes
- Year built: 2024
Utilities & green energy
- Sewer: Septic System
- Water: County
- Utilities for property: Electricity Available
Community & neighborhood
Security
- Security features: Smoke Detector(s)
Community
- Community features: Sidewalks
Location
- Region: Elizabethtown
- Subdivision: Farmgate
Other
Other facts
- Price range: $310K - $310K
Price history
| Date | Event | Price |
|---|---|---|
| 5/15/2024 | Sold | $310,000$207/sqft |
Source: | ||
| 4/23/2024 | Price change | $310,000-3.1%$207/sqft |
Source: | ||
| 4/15/2024 | Price change | $320,000-1.5%$213/sqft |
Source: | ||
| 2/28/2024 | Price change | $325,000-3%$217/sqft |
Source: | ||
| 1/14/2024 | Listed for sale | $335,000$223/sqft |
Source: | ||
Public tax history
Tax history is unavailable.
Neighborhood: 42701
Nearby schools
GreatSchools rating
- 6/10Heartland Elementary SchoolGrades: PK-5Distance: 0.7 mi
- 5/10Bluegrass Middle SchoolGrades: 6-8Distance: 3.6 mi
- 8/10John Hardin High SchoolGrades: 9-12Distance: 3.7 mi

Get pre-qualified for a loan
At Zillow Home Loans, we can pre-qualify you in as little as 5 minutes with no impact to your credit score.An equal housing lender. NMLS #10287.
