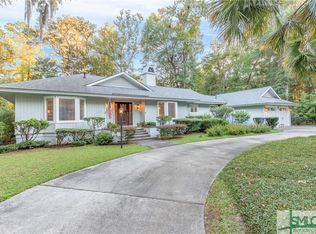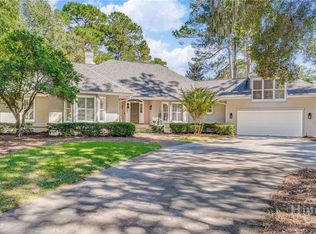Sold for $750,000 on 01/30/25
$750,000
33 Black Hawk Trail, Savannah, GA 31411
3beds
3,989sqft
Single Family Residence
Built in 1987
0.54 Acres Lot
$760,600 Zestimate®
$188/sqft
$4,517 Estimated rent
Home value
$760,600
$707,000 - $821,000
$4,517/mo
Zestimate® history
Loading...
Owner options
Explore your selling options
What's special
Beautiful one story with bonus room centrally located to The Landings Main Gate and the Franklin Creek campus. The features are abundant: solid oak floors almost throughout; multi-piece mouldings; loads of windows; lovely built-in cabinets; large bedrooms; 9’ ceilings; 2 gas fireplaces; wide gallery off the foyer; wonderful chef’s kitchen with glazed cabinets, granite, newer stainless steel appliances and gas cooktop; inviting sunroom off the family room; replaced hot water heaters; 9 year old roof; 2.5 car garage with new aluminum doors and motors; shallow well for irrigation; expansive rear deck with built-in seating; hurricane shutters for the rear of the home; plentiful storage; X Flood zone; eastern exposure from the rear of the house and fairway views of Palmetto #4.
Zillow last checked: 8 hours ago
Listing updated: October 23, 2024 at 12:29pm
Listed by:
Candice N. Parsons 912-484-4072,
The Landings Real Estate Co
Bought with:
Victor Moore, 385534
The Landings Real Estate Co
Mary C. Moore, 318914
The Landings Real Estate Co
Source: Hive MLS,MLS#: 319031
Facts & features
Interior
Bedrooms & bathrooms
- Bedrooms: 3
- Bathrooms: 3
- Full bathrooms: 2
- 1/2 bathrooms: 1
Primary bedroom
- Level: Main
- Dimensions: 0 x 0
Bedroom 2
- Level: Main
- Dimensions: 0 x 0
Primary bathroom
- Features: Walk-In Closet(s)
- Level: Main
- Dimensions: 0 x 0
Bathroom 3
- Level: Main
- Dimensions: 0 x 0
Bonus room
- Level: Upper
- Dimensions: 0 x 0
Dining room
- Level: Main
- Dimensions: 0 x 0
Family room
- Features: Fireplace
- Level: Main
- Dimensions: 0 x 0
Kitchen
- Level: Main
- Dimensions: 0 x 0
Living room
- Features: Fireplace
- Level: Main
- Dimensions: 0 x 0
Sunroom
- Level: Main
- Dimensions: 0 x 0
Heating
- Central, Forced Air, Natural Gas
Cooling
- Central Air, Electric
Appliances
- Included: Some Gas Appliances, Convection Oven, Cooktop, Dishwasher, Disposal, Gas Water Heater, Microwave, Oven, Self Cleaning Oven, Dryer, Refrigerator, Washer
- Laundry: Dryer Hookup, Laundry Room, Laundry Tub, Sink
Features
- Attic, Wet Bar, Built-in Features, Breakfast Area, Tray Ceiling(s), Ceiling Fan(s), Double Vanity, Entrance Foyer, Fireplace, Gourmet Kitchen, High Ceilings, Jetted Tub, Kitchen Island, Main Level Primary, Pull Down Attic Stairs, Recessed Lighting, Skylights, Separate Shower, Programmable Thermostat
- Windows: Skylight(s)
- Attic: Pull Down Stairs,Walk-In
- Number of fireplaces: 2
- Fireplace features: Family Room, Gas, Living Room, Masonry, Gas Log
- Common walls with other units/homes: No Common Walls
Interior area
- Total interior livable area: 3,989 sqft
Property
Parking
- Total spaces: 2
- Parking features: Attached, Golf Cart Garage, Garage Door Opener
- Garage spaces: 2
Features
- Patio & porch: Deck
- Exterior features: Deck, Irrigation System
- Has view: Yes
- View description: Golf Course
Lot
- Size: 0.54 Acres
- Dimensions: 163 x 137 x 189 x 131
- Features: On Golf Course, Sprinkler System
Details
- Parcel number: 10257D02008
- Zoning: PUD
- Zoning description: Single Family
- Special conditions: Standard
Construction
Type & style
- Home type: SingleFamily
- Architectural style: Ranch,Traditional
- Property subtype: Single Family Residence
Materials
- Cedar
- Foundation: Raised
- Roof: Asphalt,Ridge Vents
Condition
- Year built: 1987
Utilities & green energy
- Sewer: Public Sewer
- Water: Public
- Utilities for property: Cable Available, Underground Utilities
Community & neighborhood
Security
- Security features: Security Service
Community
- Community features: Gated, Lake, Playground, Park, Street Lights, Trails/Paths, Curbs, Gutter(s)
Location
- Region: Savannah
- Subdivision: Palmetto
HOA & financial
HOA
- Has HOA: Yes
- HOA fee: $2,445 annually
- Services included: Road Maintenance
- Association name: The Landings Association
- Association phone: 912-598-2520
Other
Other facts
- Listing agreement: Exclusive Right To Sell
- Listing terms: Cash,Conventional,1031 Exchange
- Road surface type: Asphalt
Price history
| Date | Event | Price |
|---|---|---|
| 1/30/2025 | Sold | $750,000$188/sqft |
Source: Public Record | ||
| 10/23/2024 | Sold | $750,000-6.1%$188/sqft |
Source: | ||
| 10/1/2024 | Pending sale | $799,000$200/sqft |
Source: | ||
| 9/14/2024 | Listed for sale | $799,000$200/sqft |
Source: | ||
| 4/8/2023 | Listing removed | -- |
Source: | ||
Public tax history
| Year | Property taxes | Tax assessment |
|---|---|---|
| 2024 | $7,956 +10.1% | $334,520 +16.8% |
| 2023 | $7,223 +3.2% | $286,360 +20.1% |
| 2022 | $7,001 +11% | $238,360 +31.3% |
Find assessor info on the county website
Neighborhood: 31411
Nearby schools
GreatSchools rating
- 5/10Hesse SchoolGrades: PK-8Distance: 5 mi
- 5/10Jenkins High SchoolGrades: 9-12Distance: 7.2 mi
Schools provided by the listing agent
- Elementary: Hesse
- Middle: Hesse
- High: Jenklins
Source: Hive MLS. This data may not be complete. We recommend contacting the local school district to confirm school assignments for this home.

Get pre-qualified for a loan
At Zillow Home Loans, we can pre-qualify you in as little as 5 minutes with no impact to your credit score.An equal housing lender. NMLS #10287.
Sell for more on Zillow
Get a free Zillow Showcase℠ listing and you could sell for .
$760,600
2% more+ $15,212
With Zillow Showcase(estimated)
$775,812
