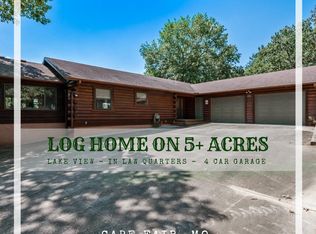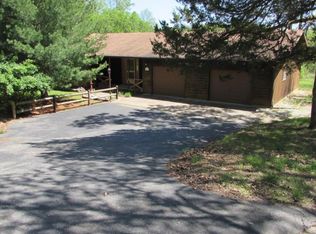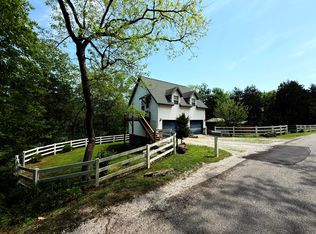Closed
Price Unknown
33 Bitternut Road, Cape Fair, MO 65624
2beds
1,092sqft
Single Family Residence
Built in 1995
1.38 Acres Lot
$194,300 Zestimate®
$--/sqft
$1,321 Estimated rent
Home value
$194,300
$157,000 - $241,000
$1,321/mo
Zestimate® history
Loading...
Owner options
Explore your selling options
What's special
2025 Complete Remodel - Lake Life Starts Here!This fully redone 2 bed, 1.5 bath gem sits on over an acre of wooded privacy on the James River arm of Table Rock Lake. Enjoy Community lake accessInside, everything's fresh: new Mohawk flooring throughout, brand-new appliances, new HVAC, new water heater and a new roof. The reimagined front entrance, super cute new front porch, and spacious back deck set the scene for relaxed, lakeside living. Seller will make no further repairs home is sold as is.Fresh landscaping adds to the curb appeal, while a cozy firepit invites evening hangouts. There's ample parking for guests, so go ahead--host that weekend BBQ or holiday gathering!Whether you're looking for a peaceful retreat or year-round lake living, this move-in ready home is summer and fishing approved! Welcome home @ 33 Bitternut Rd!
Zillow last checked: 8 hours ago
Listing updated: August 25, 2025 at 01:08pm
Listed by:
LaShellya Johnson 417-559-4925,
ReeceNichols -Kimberling City
Bought with:
LaShellya Johnson, 2023040662
ReeceNichols -Kimberling City
Source: SOMOMLS,MLS#: 60291977
Facts & features
Interior
Bedrooms & bathrooms
- Bedrooms: 2
- Bathrooms: 2
- Full bathrooms: 1
- 1/2 bathrooms: 1
Heating
- Forced Air, Central, Heat Pump, Electric
Cooling
- Central Air, Ceiling Fan(s), Heat Pump
Appliances
- Included: Dishwasher, Free-Standing Electric Oven, Microwave, Refrigerator, Electric Water Heater, Disposal
- Laundry: Main Level, W/D Hookup
Features
- Laminate Counters, Walk-In Closet(s)
- Flooring: Tile, Luxury Vinyl
- Windows: Tilt-In Windows, Double Pane Windows
- Has basement: No
- Attic: Access Only:No Stairs
- Has fireplace: No
- Fireplace features: None
Interior area
- Total structure area: 1,092
- Total interior livable area: 1,092 sqft
- Finished area above ground: 1,092
- Finished area below ground: 0
Property
Parking
- Parking features: Additional Parking, Gravel, Circular Driveway
- Has uncovered spaces: Yes
Features
- Levels: One
- Stories: 1
- Patio & porch: Covered, Deck, Front Porch
Lot
- Size: 1.38 Acres
- Features: Acreage, Dead End Street, Wooded/Cleared Combo, Paved, Mature Trees, Level
Details
- Parcel number: 097.026000000005.017
Construction
Type & style
- Home type: SingleFamily
- Architectural style: Ranch
- Property subtype: Single Family Residence
Materials
- HardiPlank Type
- Foundation: Crawl Space
- Roof: Composition
Condition
- Year built: 1995
Utilities & green energy
- Sewer: Septic Tank
- Water: Shared Well
Community & neighborhood
Security
- Security features: Fire Alarm
Location
- Region: Galena
- Subdivision: Stone-Not in List
Other
Other facts
- Listing terms: Cash,FHA,Conventional
- Road surface type: Asphalt
Price history
| Date | Event | Price |
|---|---|---|
| 8/22/2025 | Sold | -- |
Source: | ||
| 7/19/2025 | Pending sale | $189,900$174/sqft |
Source: | ||
| 6/17/2025 | Listing removed | $189,900$174/sqft |
Source: | ||
| 5/31/2025 | Pending sale | $189,900$174/sqft |
Source: | ||
| 5/24/2025 | Listed for sale | $189,900$174/sqft |
Source: | ||
Public tax history
| Year | Property taxes | Tax assessment |
|---|---|---|
| 2024 | $350 +0.4% | $7,520 |
| 2023 | $349 +0.6% | $7,520 |
| 2022 | $347 -0.7% | $7,520 |
Find assessor info on the county website
Neighborhood: 65624
Nearby schools
GreatSchools rating
- 5/10Galena-Abesville Elementary SchoolGrades: PK-6Distance: 9.5 mi
- 4/10Galena High SchoolGrades: 7-12Distance: 4 mi
Schools provided by the listing agent
- Elementary: Reeds Spring
- Middle: Reeds Spring
- High: Reeds Spring
Source: SOMOMLS. This data may not be complete. We recommend contacting the local school district to confirm school assignments for this home.


