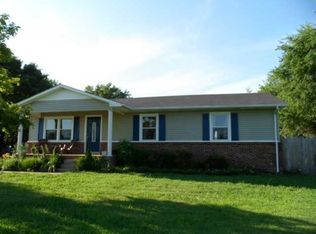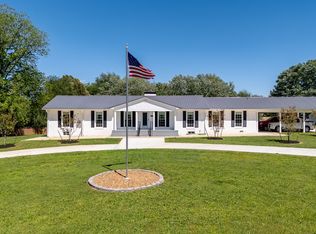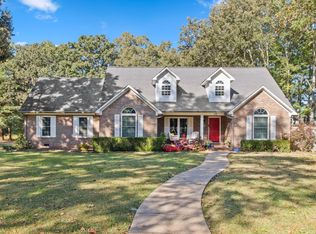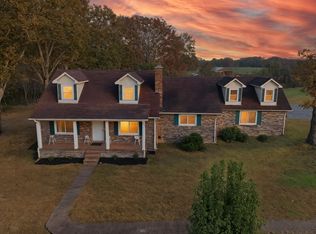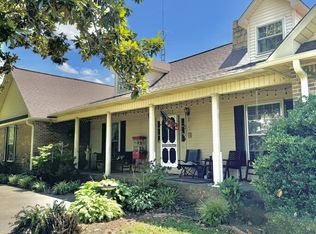GORGEOUS & SPACIOUS BRICK HOME IN GREAT LOCATION. 4328 SQ.FT, 5 BEDROOMS, 3.5 BATHS; HUGE GREAT ROOM W/FIREPLACE. HUGE KITCHEN W/CUSTOM MADE CHERRY CABINETS (APPLIANCES STAY, INC. BUILT-IN GAS RANGE); FORMAL DINING ROOM; EX LARGE MASTER SUITE W/WHIRLPOOL TUB & WALK-IN SHOWER & WALK-INS; COVERED PORCH ON BACK. BEAUTIFUL WOOD FLOORS; CROWN MOLDING; INSIDE UTILTY ROOM; ENCLOSED 2 CAR GARAGE WAS CONVERTED TO BONUS ROOM (PORTABLE H & A) ; SEPARATE 3 CAR GARAGE; 3 ACRES +/- (HOUSE AND 15 ACRES WITH BARN IS AVAILABLE FOR PURCHASE - PRICE IS $850000 FOR ALL). WELCOMING AND ROOMY, THIS HOME IS PERFECT FOR A GROWING FAMILY AND/OR EXTENDED FAMILY. LOCATED IN THE PREFERRED NEW PROSPECT AREA - NEW PROSPECT ELEMENTARY SCHOOL IS K-8; CONVENIENTLY LOCATED TO SHOPPING, MEDICAL, SCHOOLS, BUT LOCATED OUTSIDE CITY LIMITS - NO CITY TAXES; CLOSE TO BYPASS FOR EASY TRAVEL. LARGE YARD W/MATURE TREES. LONG, CIRCULAR DRIVE. STATUESQUE AND SPACIOUS - A LOVELY COMBINATION! **SOME ROOMS NEED TLC - A BIT OF A FIXER UPPER.
Under contract - not showing
$525,000
33 Bishop Rd, Lawrenceburg, TN 38464
5beds
4,328sqft
Est.:
Single Family Residence, Residential
Built in 1996
3 Acres Lot
$-- Zestimate®
$121/sqft
$-- HOA
What's special
Ex large master suiteHuge great roomCovered porch on backHuge kitchenCustom made cherry cabinetsBeautiful wood floorsCrown molding
- 164 days |
- 52 |
- 1 |
Likely to sell faster than
Zillow last checked: 8 hours ago
Listing updated: November 25, 2025 at 06:38pm
Listing Provided by:
Anne Morrow 931-242-2643,
Coldwell Banker Southern Realty 931-762-3399
Source: RealTracs MLS as distributed by MLS GRID,MLS#: 2943018
Facts & features
Interior
Bedrooms & bathrooms
- Bedrooms: 5
- Bathrooms: 4
- Full bathrooms: 3
- 1/2 bathrooms: 1
- Main level bedrooms: 1
Heating
- Natural Gas
Cooling
- Central Air
Appliances
- Included: Built-In Gas Range, Cooktop, Dishwasher, Microwave, Refrigerator
- Laundry: Gas Dryer Hookup, Washer Hookup
Features
- Ceiling Fan(s), Entrance Foyer, Extra Closets, High Ceilings, Open Floorplan, Pantry, Walk-In Closet(s), High Speed Internet
- Flooring: Wood
- Basement: None,Crawl Space
- Number of fireplaces: 1
- Fireplace features: Great Room
Interior area
- Total structure area: 4,328
- Total interior livable area: 4,328 sqft
- Finished area above ground: 4,328
Property
Parking
- Total spaces: 13
- Parking features: Garage Door Opener, Detached, Driveway
- Garage spaces: 3
- Uncovered spaces: 10
Features
- Levels: One
- Stories: 2
- Patio & porch: Porch, Covered
- Has private pool: Yes
- Pool features: In Ground
Lot
- Size: 3 Acres
Details
- Parcel number: 090 06705 000
- Special conditions: Standard
Construction
Type & style
- Home type: SingleFamily
- Architectural style: Traditional
- Property subtype: Single Family Residence, Residential
Materials
- Brick
- Roof: Shingle
Condition
- New construction: No
- Year built: 1996
Utilities & green energy
- Sewer: Private Sewer
- Water: Private
- Utilities for property: Natural Gas Available, Water Available, Cable Connected
Community & HOA
HOA
- Has HOA: No
Location
- Region: Lawrenceburg
Financial & listing details
- Price per square foot: $121/sqft
- Tax assessed value: $594,000
- Annual tax amount: $2,789
- Date on market: 8/15/2025
Estimated market value
Not available
Estimated sales range
Not available
Not available
Price history
Price history
| Date | Event | Price |
|---|---|---|
| 11/26/2025 | Pending sale | $525,000$121/sqft |
Source: | ||
| 10/20/2025 | Contingent | $525,000$121/sqft |
Source: | ||
| 10/20/2025 | Pending sale | $525,000$121/sqft |
Source: | ||
| 8/19/2025 | Contingent | $525,000$121/sqft |
Source: | ||
| 8/15/2025 | Listed for sale | $525,000+25.9%$121/sqft |
Source: | ||
Public tax history
Public tax history
| Year | Property taxes | Tax assessment |
|---|---|---|
| 2024 | $2,789 | $138,700 |
| 2023 | $2,789 | $138,700 |
| 2022 | $2,789 +9.7% | $138,700 +61.5% |
Find assessor info on the county website
BuyAbility℠ payment
Est. payment
$2,954/mo
Principal & interest
$2538
Property taxes
$232
Home insurance
$184
Climate risks
Neighborhood: 38464
Nearby schools
GreatSchools rating
- 7/10Lawrenceburg PublicGrades: PK-5Distance: 2 mi
- 6/10E O Coffman Middle SchoolGrades: 6-8Distance: 2.4 mi
- 5/10Lawrence Co High SchoolGrades: 9-12Distance: 2.9 mi
Schools provided by the listing agent
- Elementary: New Prospect Elementary
- Middle: New Prospect Elementary
- High: Lawrence Co High School
Source: RealTracs MLS as distributed by MLS GRID. This data may not be complete. We recommend contacting the local school district to confirm school assignments for this home.
