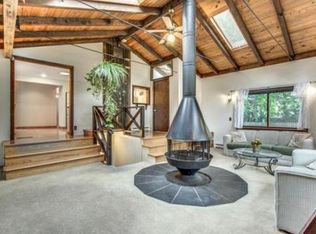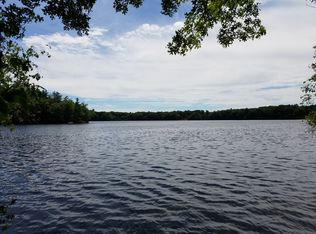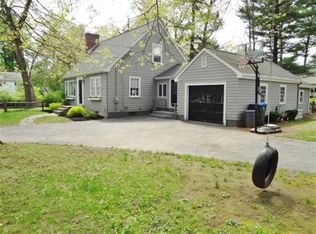Sold for $1,550,000
$1,550,000
33 Birch Rd, Natick, MA 01760
4beds
4,132sqft
Single Family Residence
Built in 2023
0.37 Acres Lot
$1,626,400 Zestimate®
$375/sqft
$6,667 Estimated rent
Home value
$1,626,400
$1.53M - $1.74M
$6,667/mo
Zestimate® history
Loading...
Owner options
Explore your selling options
What's special
New Construction by one of the Premier Builders in the area! Beautiful floor plan with a two story foyer open to the main living area - generous sized Family Room, Dining Room, and Gourmet Kitchen with large center island and walk in pantry. Home office, half bath and mud room complete the first floor. Second floor includes Main Bedroom with spa-like bath and large walk in closet, one en suite bedroom, two additional bedrooms, family bath and laundry. Lower level is ready for your future expansion. Nice sized fenced level lot on a dead end street in well established neighborhood. Don't miss out!
Zillow last checked: 8 hours ago
Listing updated: November 21, 2023 at 09:47am
Listed by:
Barber Real Estate Group 508-653-1256,
William Raveis R.E. & Home Services 781-235-5000
Bought with:
Heather Ovesen
Coldwell Banker Realty - Brookline
Source: MLS PIN,MLS#: 73147023
Facts & features
Interior
Bedrooms & bathrooms
- Bedrooms: 4
- Bathrooms: 4
- Full bathrooms: 3
- 1/2 bathrooms: 1
Primary bedroom
- Features: Bathroom - Full, Walk-In Closet(s), Flooring - Wall to Wall Carpet, Recessed Lighting, Lighting - Overhead
- Level: Second
- Area: 270
- Dimensions: 18 x 15
Bedroom 2
- Features: Bathroom - Full, Closet, Flooring - Wall to Wall Carpet, Recessed Lighting, Lighting - Overhead
- Level: Second
- Area: 208
- Dimensions: 16 x 13
Bedroom 3
- Features: Closet, Flooring - Wall to Wall Carpet
- Level: Second
- Area: 288
- Dimensions: 18 x 16
Bedroom 4
- Features: Closet, Flooring - Wall to Wall Carpet
- Level: Second
- Area: 288
- Dimensions: 18 x 16
Primary bathroom
- Features: Yes
Dining room
- Features: Flooring - Hardwood, Exterior Access, Recessed Lighting, Lighting - Overhead, Crown Molding
- Level: Main,First
- Area: 306
- Dimensions: 18 x 17
Family room
- Features: Flooring - Hardwood, Recessed Lighting, Crown Molding
- Level: First
- Area: 576
- Dimensions: 32 x 18
Kitchen
- Features: Flooring - Hardwood, Pantry, Countertops - Stone/Granite/Solid, Kitchen Island, Cabinets - Upgraded, Open Floorplan, Recessed Lighting, Stainless Steel Appliances, Storage, Lighting - Pendant
- Level: First
- Area: 306
- Dimensions: 18 x 17
Office
- Features: Flooring - Hardwood, Recessed Lighting, Lighting - Overhead
- Level: First
- Area: 234
- Dimensions: 18 x 13
Heating
- Central, Propane
Cooling
- Central Air, Dual
Appliances
- Included: Water Heater, Tankless Water Heater, Range, Dishwasher, Microwave, Refrigerator, Range Hood
- Laundry: Flooring - Stone/Ceramic Tile, Electric Dryer Hookup, Washer Hookup, Second Floor
Features
- Recessed Lighting, Lighting - Overhead, Bathroom - Half, Closet, Office, Foyer, Mud Room
- Flooring: Tile, Carpet, Hardwood, Flooring - Hardwood
- Doors: Insulated Doors
- Basement: Full
- Number of fireplaces: 1
- Fireplace features: Family Room
Interior area
- Total structure area: 4,132
- Total interior livable area: 4,132 sqft
Property
Parking
- Total spaces: 6
- Parking features: Attached, Paved Drive, Off Street, Paved
- Attached garage spaces: 2
- Uncovered spaces: 4
Features
- Patio & porch: Porch, Patio
- Exterior features: Porch, Patio, Rain Gutters, Sprinkler System, Fenced Yard
- Fencing: Fenced/Enclosed,Fenced
Lot
- Size: 0.37 Acres
- Features: Cleared, Level
Details
- Parcel number: M:00000012 P:00000033,664392
- Zoning: RSA
Construction
Type & style
- Home type: SingleFamily
- Architectural style: Colonial
- Property subtype: Single Family Residence
Materials
- Frame
- Foundation: Concrete Perimeter
- Roof: Shingle,Metal
Condition
- Year built: 2023
Utilities & green energy
- Electric: Circuit Breakers, 200+ Amp Service
- Sewer: Private Sewer
- Water: Public
- Utilities for property: for Gas Range, for Gas Oven, for Electric Dryer, Washer Hookup
Green energy
- Energy efficient items: Thermostat
Community & neighborhood
Community
- Community features: Shopping, Walk/Jog Trails, Golf, Medical Facility, Highway Access, House of Worship, Public School
Location
- Region: Natick
Other
Other facts
- Road surface type: Paved
Price history
| Date | Event | Price |
|---|---|---|
| 11/20/2023 | Sold | $1,550,000-3.1%$375/sqft |
Source: MLS PIN #73147023 Report a problem | ||
| 8/29/2023 | Pending sale | $1,599,000$387/sqft |
Source: | ||
| 8/10/2023 | Listed for sale | $1,599,000$387/sqft |
Source: MLS PIN #73147023 Report a problem | ||
| 7/19/2023 | Listing removed | $1,599,000$387/sqft |
Source: MLS PIN #73081193 Report a problem | ||
| 6/22/2023 | Price change | $1,599,000-2.8%$387/sqft |
Source: MLS PIN #73081193 Report a problem | ||
Public tax history
| Year | Property taxes | Tax assessment |
|---|---|---|
| 2025 | $19,124 +187.4% | $1,599,000 +194.6% |
| 2024 | $6,654 +1.8% | $542,700 +4.9% |
| 2023 | $6,539 -8.6% | $517,300 -3.6% |
Find assessor info on the county website
Neighborhood: 01760
Nearby schools
GreatSchools rating
- 8/10Bennett-Hemenway Elementary SchoolGrades: K-4Distance: 0.4 mi
- 8/10Wilson Middle SchoolGrades: 5-8Distance: 0.5 mi
- 10/10Natick High SchoolGrades: PK,9-12Distance: 2.2 mi
Schools provided by the listing agent
- Elementary: Bennet-Hemenway
- Middle: Wilson
- High: Natick High
Source: MLS PIN. This data may not be complete. We recommend contacting the local school district to confirm school assignments for this home.
Get a cash offer in 3 minutes
Find out how much your home could sell for in as little as 3 minutes with a no-obligation cash offer.
Estimated market value$1,626,400
Get a cash offer in 3 minutes
Find out how much your home could sell for in as little as 3 minutes with a no-obligation cash offer.
Estimated market value
$1,626,400


