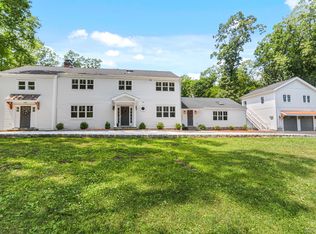Sold for $600,000 on 07/19/23
$600,000
33 Birch Hill Road, Weston, CT 06883
5beds
4,395sqft
Single Family Residence
Built in 1957
2.23 Acres Lot
$1,403,300 Zestimate®
$137/sqft
$7,797 Estimated rent
Home value
$1,403,300
$1.19M - $1.66M
$7,797/mo
Zestimate® history
Loading...
Owner options
Explore your selling options
What's special
Down a tree lined driveway you'll find the picturesque private property, displaying a sophisticated Contemporary with a true "Farmhouse Feel" inside. Water views, year round, accentuate this scenic property. The pond, sweet to the eye in every season & the heated in-ground pool will be a favorite summer spot. (pool furniture incl) Step inside to 3 story dramatic, vaulted ceilings, 2 frpl & walls of glass offering breathtaking views at every turn. Antique farmhouse doors, wide plank floors, rms accented w/ reclaimed wood beams from an old farmhouse, all thoughtfully chosen, add warmth & charm. Huge EIK w/a screened porch & deck overlook the yard& pond. Sweeping front property views also enjoyed from the kitchen & many other rooms. Convenient and flexible floor plan-you can have one level living or enjoy the privacy & use of separate wings for family/guest space. Laundry rm, powder room & changing area in LL off the pool- super convenient. Adjacent to the kitchen, easy access, is the 2 car garage. This home has so many options to meet your ever changing needs & desires today and in the future w/ 4 & 5 bedrm options. Home was designed & situated on the property to offer a real connection to the outdoors. Perfect for primary residence, weekend home or even an investment property. Weston & the neighboring towns offer idyllic waterfront parks, beaches, hiking trails, tennis, golf and quaint farms & not to be missed, Weston's top rated CT schools. Office options to work remotely
Zillow last checked: 8 hours ago
Listing updated: July 19, 2023 at 07:43am
Listed by:
Beth Saunders 203-913-2762,
Berkshire Hathaway NE Prop. 203-227-5117
Bought with:
Georgia Wasserman, RES.0793732
Coldwell Banker Realty
Source: Smart MLS,MLS#: 170553726
Facts & features
Interior
Bedrooms & bathrooms
- Bedrooms: 5
- Bathrooms: 4
- Full bathrooms: 3
- 1/2 bathrooms: 1
Primary bedroom
- Features: High Ceilings, Full Bath, Vaulted Ceiling(s)
- Level: Upper
Primary bedroom
- Features: High Ceilings, Full Bath, Hardwood Floor, Vaulted Ceiling(s)
- Level: Main
Bedroom
- Level: Main
Bedroom
- Level: Main
Dining room
- Features: High Ceilings, Hardwood Floor, Vaulted Ceiling(s)
- Level: Main
Family room
- Features: Fireplace, Half Bath, Sliders, Tile Floor
- Level: Lower
Kitchen
- Features: High Ceilings, Ceiling Fan(s), Dining Area, Hardwood Floor, Sliders
- Level: Main
Living room
- Features: High Ceilings, Balcony/Deck, Fireplace, Hardwood Floor, Sliders
- Level: Main
Office
- Features: High Ceilings, Hardwood Floor, Vaulted Ceiling(s)
- Level: Upper
Heating
- Baseboard, Zoned, Oil
Cooling
- Ductless
Appliances
- Included: Cooktop, Oven, Refrigerator, Dishwasher, Washer, Dryer, Water Heater
- Laundry: Lower Level
Features
- Doors: French Doors
- Basement: Full,Finished,Heated
- Attic: None
- Number of fireplaces: 2
Interior area
- Total structure area: 4,395
- Total interior livable area: 4,395 sqft
- Finished area above ground: 4,395
Property
Parking
- Total spaces: 2
- Parking features: Attached, Private, Paved
- Attached garage spaces: 2
- Has uncovered spaces: Yes
Features
- Patio & porch: Deck, Patio, Porch
- Exterior features: Balcony, Rain Gutters, Lighting
- Has private pool: Yes
- Pool features: In Ground, Heated, Vinyl
- Fencing: Partial,Stone
- Has view: Yes
- View description: Water
- Has water view: Yes
- Water view: Water
- Waterfront features: Waterfront, Pond
Lot
- Size: 2.23 Acres
- Features: Level, Wooded
Details
- Parcel number: 404414
- Zoning: R
Construction
Type & style
- Home type: SingleFamily
- Architectural style: Contemporary
- Property subtype: Single Family Residence
Materials
- Cedar
- Foundation: Concrete Perimeter
- Roof: Asphalt
Condition
- New construction: No
- Year built: 1957
Utilities & green energy
- Sewer: Septic Tank
- Water: Well
Community & neighborhood
Security
- Security features: Security System
Community
- Community features: Golf, Lake, Park, Private School(s), Shopping/Mall, Stables/Riding, Tennis Court(s)
Location
- Region: Weston
- Subdivision: Lower Weston
Price history
| Date | Event | Price |
|---|---|---|
| 9/24/2023 | Listing removed | -- |
Source: | ||
| 9/22/2023 | Listed for sale | $795,000+32.5%$181/sqft |
Source: | ||
| 7/19/2023 | Sold | $600,000-57.1%$137/sqft |
Source: | ||
| 5/31/2023 | Contingent | $1,397,000$318/sqft |
Source: | ||
| 3/4/2023 | Listed for sale | $1,397,000+39.8%$318/sqft |
Source: | ||
Public tax history
| Year | Property taxes | Tax assessment |
|---|---|---|
| 2025 | $13,844 +1.8% | $579,250 |
| 2024 | $13,595 -6.5% | $579,250 +31.7% |
| 2023 | $14,535 +0.3% | $439,670 |
Find assessor info on the county website
Neighborhood: 06883
Nearby schools
GreatSchools rating
- 9/10Weston Intermediate SchoolGrades: 3-5Distance: 1.3 mi
- 8/10Weston Middle SchoolGrades: 6-8Distance: 0.9 mi
- 10/10Weston High SchoolGrades: 9-12Distance: 1.1 mi
Schools provided by the listing agent
- Elementary: Hurlbutt
- Middle: Weston
- High: Weston
Source: Smart MLS. This data may not be complete. We recommend contacting the local school district to confirm school assignments for this home.

Get pre-qualified for a loan
At Zillow Home Loans, we can pre-qualify you in as little as 5 minutes with no impact to your credit score.An equal housing lender. NMLS #10287.
Sell for more on Zillow
Get a free Zillow Showcase℠ listing and you could sell for .
$1,403,300
2% more+ $28,066
With Zillow Showcase(estimated)
$1,431,366