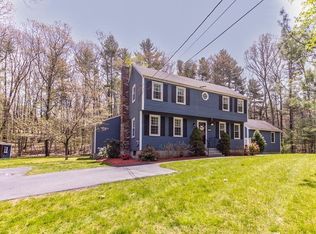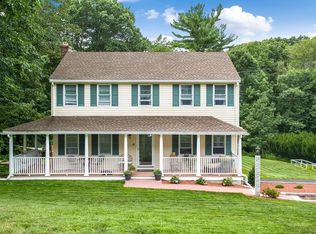Welcome home to this turn key, over sized, custom colonial. This 4 bedroom, two and a half bath boasts an over sized open concept family room with custom, hand crafted raised panels throughout the first floor. There will be plenty of room in the three bedrooms on the upper level, each fitted with recessed, as well as indirect lighting. The master bedroom boasts a very large walk in closet and remote operated skylights. The modern and updated kitchen with a three stool island will easily accommodate a chef at any level. If the interior isnât enough, step outside into your own private oasis. A three tiered backyard leads the way to three separate and private entertaining areas. The over sized, inground, heated pool with 14 ft gazebo (cable and electricity) will be able to entertain even the largest gatherings. No need to stop the party, the pool house has ample storage area as well as a half bath!! This home will not last, donât hesitate to be the envy of your friends and neighbors !!
This property is off market, which means it's not currently listed for sale or rent on Zillow. This may be different from what's available on other websites or public sources.


