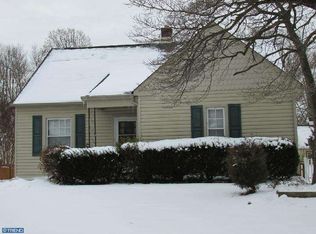Pride of ownership is evident in this meticulously maintained, expanded cape cod home. The first floor master bedroom with a large walk in closet and a full bathroom on the first floor make this lovely house versatile as well as convenient. Built in 1941, expanded and updated over the years, this house maintains its character and charm without sacrificing all the new modern amenities. Amish made cabinets, stainless steel appliances, gas cooking, a custom tile backsplash and quartz countertops make this kitchen functional as well as beautiful. The large dining room has access to the side patio which adds additional dining space for grilling. Also in the back of the house is a large den with a wood burning fireplace. New Luxury Vinyl Tile on the first floor is in the kitchen, dining room and den. The living room, with oak hardwood floors, an arched doorway and a bow window all add warmth to this charming cape cod. Also conveniently placed is the first floor, full sized laundry room. Upstairs are four nice sized bedrooms with new neutral carpet and another full bathroom with a tub, custom tile and Luxury Vinyl Tile flooring. Bedroom 2 has access to a large walk in, fully insulated attic for plenty of storage and Bedroom 3 has a large skylight . Two more good sized bedrooms are on the 2nd floor for a total of 5 bedrooms in this house! The basement, finished on one side and open on the other side, accommodates additional living space as well as more storage! A half bath with a utility sink is an added bonus to this basement space. Rounding out this amazing house is a pretty, newer, PVC, fenced in backyard with a shed and an old tree with a swing. The owners spared no expense in caring for this home over the years and did plenty of preventative maintenance as well. The entire house has insulation blown behind the walls and a new sewer line was added and inspected out to the street. Most recently a new radon system was put in, a new water meter/main shut off was installed in 2019, new carpet throughout in 2020 and a new driveway. MOVE RIGHT IN! Just over a mile to the Hatboro train station, walking distance to the quaint town of Hatboro and just down the street from Blair Mill Park and Blair Mill Ball Field!
This property is off market, which means it's not currently listed for sale or rent on Zillow. This may be different from what's available on other websites or public sources.
