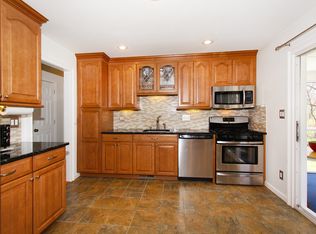solidly built bi level on lovely level property in quiet, convenient neighborhood. Hardwood floors under all carpet, Beautiful large screened porch w/ wood floor off kitchen great for expanding kitchen or to enclose for a 4 season room. The ground level offers 4th bedroom and a family room with raised hearth brick fireplace and the laundry ( washer and dryer included) A powder room is also featured on this level and direct access is offered to rear yard and patio under porch. The attached oversized 2 car garage is easily accessible from lower level. CAC also offered.The level property is nicely landscaped. Just minutes to town center and the train station, this affordable Basking Ridge home is ready for your updates.Great schools and easy access to highways is a plus!
This property is off market, which means it's not currently listed for sale or rent on Zillow. This may be different from what's available on other websites or public sources.
