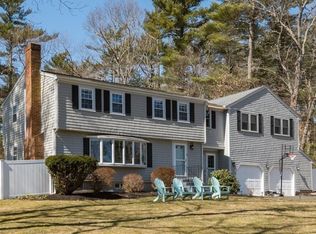Sold for $850,000 on 10/28/24
$850,000
33 Beechtree Rd, Hanover, MA 02339
4beds
2,238sqft
Single Family Residence
Built in 1970
0.69 Acres Lot
$867,500 Zestimate®
$380/sqft
$3,671 Estimated rent
Home value
$867,500
$789,000 - $954,000
$3,671/mo
Zestimate® history
Loading...
Owner options
Explore your selling options
What's special
This charming home will instantly captivate you by the curb appeal. The main level welcomes you with an updated kitchen featuring an island that flows seamlessly into the dining area, creating an open and inviting floor plan. Centered by a cozy wood fireplace, the living room offers a relaxing space that looks out to a spacious backyard. The primary bedroom is generously sized, as are the additional bedrooms. The finished basement provides versatile additional space. Outside, the expansive and mature landscaped backyard mirrors the charm of the front, and offers multiple areas for entertaining and activities. Additional storage is provided above the garage, along with a shed for gardening tools and supplies. With a new Weil-McLain boiler and water heater installed, the home is well-prepared for years to come. The layout is designed to provide an ideal living environment with its spacious rooms and abundant amenities.Begin & finish your day walking the trails at the end of the street!
Zillow last checked: 8 hours ago
Listing updated: October 29, 2024 at 07:51am
Listed by:
Colleen Golden 617-827-6472,
Coldwell Banker Realty - Norwell - Hanover Regional Office 781-659-7955
Bought with:
Lisa Sullivan
Insight Realty Group, Inc.
Source: MLS PIN,MLS#: 73289025
Facts & features
Interior
Bedrooms & bathrooms
- Bedrooms: 4
- Bathrooms: 2
- Full bathrooms: 1
- 1/2 bathrooms: 1
- Main level bathrooms: 1
Primary bedroom
- Features: Ceiling Fan(s), Closet, Flooring - Hardwood, Recessed Lighting
- Level: Second
- Area: 225.45
- Dimensions: 17.92 x 12.58
Bedroom 2
- Features: Closet, Flooring - Hardwood, Recessed Lighting
- Level: Second
- Area: 154.29
- Dimensions: 13.42 x 11.5
Bedroom 3
- Features: Closet, Flooring - Hardwood, Attic Access, Recessed Lighting
- Level: Second
- Area: 142.61
- Dimensions: 11.33 x 12.58
Bedroom 4
- Features: Closet, Flooring - Hardwood, Recessed Lighting
- Level: Second
- Area: 1096
- Dimensions: 96 x 11.42
Bathroom 1
- Features: Bathroom - Half, Flooring - Stone/Ceramic Tile, Dryer Hookup - Electric, Washer Hookup, Lighting - Overhead, Decorative Molding
- Level: Main,First
- Area: 23.75
- Dimensions: 5 x 4.75
Bathroom 2
- Features: Bathroom - Full, Bathroom - Tiled With Tub & Shower, Flooring - Stone/Ceramic Tile, Lighting - Overhead
- Level: Second
- Area: 54
- Dimensions: 6.75 x 8
Dining room
- Features: Closet, Flooring - Hardwood, Window(s) - Bay/Bow/Box, Open Floorplan, Recessed Lighting, Lighting - Pendant
- Level: Main,First
- Area: 140.02
- Dimensions: 11.92 x 11.75
Kitchen
- Features: Flooring - Hardwood, Countertops - Stone/Granite/Solid, Countertops - Upgraded, Kitchen Island, Cabinets - Upgraded, Exterior Access, Recessed Lighting
- Level: Main,First
- Area: 190.56
- Dimensions: 16.33 x 11.67
Living room
- Features: Flooring - Hardwood, Window(s) - Bay/Bow/Box, Recessed Lighting
- Level: First
- Area: 266.39
- Dimensions: 11.42 x 23.33
Heating
- Baseboard, Natural Gas
Cooling
- Central Air
Appliances
- Laundry: First Floor, Electric Dryer Hookup, Washer Hookup
Features
- Ceiling Fan(s), Mud Room, Play Room
- Flooring: Wood, Tile, Flooring - Stone/Ceramic Tile, Flooring - Wall to Wall Carpet
- Windows: Insulated Windows
- Basement: Partially Finished,Bulkhead,Concrete
- Number of fireplaces: 1
- Fireplace features: Living Room
Interior area
- Total structure area: 2,238
- Total interior livable area: 2,238 sqft
Property
Parking
- Total spaces: 10
- Parking features: Attached, Garage Door Opener, Storage, Paved Drive, Off Street
- Attached garage spaces: 2
- Uncovered spaces: 8
Features
- Patio & porch: Porch - Enclosed, Patio
- Exterior features: Porch - Enclosed, Patio, Storage
Lot
- Size: 0.69 Acres
- Features: Cleared, Gentle Sloping
Details
- Parcel number: M:63 L:066,1020583
- Zoning: RES
Construction
Type & style
- Home type: SingleFamily
- Architectural style: Colonial
- Property subtype: Single Family Residence
Materials
- Frame
- Foundation: Concrete Perimeter
- Roof: Shingle
Condition
- Year built: 1970
Utilities & green energy
- Electric: 200+ Amp Service
- Sewer: Private Sewer
- Water: Public
- Utilities for property: for Gas Range, for Electric Dryer, Washer Hookup
Community & neighborhood
Community
- Community features: Shopping, Tennis Court(s), Park, Walk/Jog Trails, Stable(s), Laundromat, Bike Path, Conservation Area, Highway Access, House of Worship, Private School, Public School
Location
- Region: Hanover
Price history
| Date | Event | Price |
|---|---|---|
| 10/28/2024 | Sold | $850,000+6.4%$380/sqft |
Source: MLS PIN #73289025 | ||
| 9/17/2024 | Contingent | $799,000$357/sqft |
Source: MLS PIN #73289025 | ||
| 9/12/2024 | Listed for sale | $799,000+90.2%$357/sqft |
Source: MLS PIN #73289025 | ||
| 1/19/2010 | Sold | $420,000-4.5%$188/sqft |
Source: Public Record | ||
| 8/29/2009 | Listed for sale | $439,900$197/sqft |
Source: Weichert Realtors #70972923 | ||
Public tax history
| Year | Property taxes | Tax assessment |
|---|---|---|
| 2024 | $7,606 +7.5% | $592,400 +13% |
| 2023 | $7,074 -3.7% | $524,400 +8.9% |
| 2022 | $7,344 -0.2% | $481,600 +6.9% |
Find assessor info on the county website
Neighborhood: 02339
Nearby schools
GreatSchools rating
- 8/10Center ElementaryGrades: 2-4Distance: 0.8 mi
- 7/10Hanover Middle SchoolGrades: 5-8Distance: 2.7 mi
- 9/10Hanover High SchoolGrades: 9-12Distance: 2.4 mi
Schools provided by the listing agent
- Elementary: Cedar/Center
- Middle: Hanover Middle
- High: Hanover High
Source: MLS PIN. This data may not be complete. We recommend contacting the local school district to confirm school assignments for this home.
Get a cash offer in 3 minutes
Find out how much your home could sell for in as little as 3 minutes with a no-obligation cash offer.
Estimated market value
$867,500
Get a cash offer in 3 minutes
Find out how much your home could sell for in as little as 3 minutes with a no-obligation cash offer.
Estimated market value
$867,500
