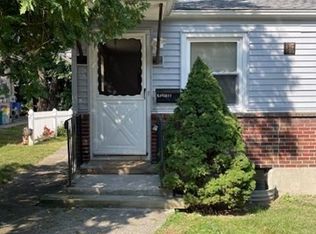Sold for $575,000 on 06/27/25
$575,000
33 Beechmont St, Worcester, MA 01609
3beds
2,397sqft
Single Family Residence
Built in 1945
0.28 Acres Lot
$588,500 Zestimate®
$240/sqft
$3,578 Estimated rent
Home value
$588,500
$541,000 - $641,000
$3,578/mo
Zestimate® history
Loading...
Owner options
Explore your selling options
What's special
Are you looking for a ready to move in home on the West side? Look no further! Come check out this beautiful home with many recent updates!. When walking into the house, you will fall in love with original hardwood floors throughout, exposed beams, an open concept, and a new modern kitchen with high-end appliances! This property has great flow and a lot of needed space for everyone!. The open concept between the kitchen, living room, and dining room makes the space perfect for entertaining! On the first floor, you will also find a front mudroom, a pantry with granite counters, and a full bath with a tiled shower. The second floor offers three large bedrooms with high ceilings and a full bath with a shower and double sinks! The walkout basement is fully finished and offers a family room, a workout area, and a half bath! Don't miss out on this one!
Zillow last checked: 8 hours ago
Listing updated: June 30, 2025 at 10:11am
Listed by:
Daniel Gladek 774-239-8659,
Real Broker MA, LLC 855-450-0442,
Daniel Gladek 774-239-8659
Bought with:
Joe Pinto
RE/MAX American Dream
Source: MLS PIN,MLS#: 73360398
Facts & features
Interior
Bedrooms & bathrooms
- Bedrooms: 3
- Bathrooms: 3
- Full bathrooms: 2
- 1/2 bathrooms: 1
Primary bedroom
- Level: Second
Bedroom 2
- Level: Second
Bedroom 3
- Level: Second
Bathroom 1
- Level: First
Bathroom 2
- Level: Second
Dining room
- Level: First
Family room
- Level: Basement
Kitchen
- Level: First
Living room
- Level: First
Heating
- Hot Water, Natural Gas
Cooling
- Wall Unit(s)
Features
- Basement: Full
- Number of fireplaces: 1
Interior area
- Total structure area: 2,397
- Total interior livable area: 2,397 sqft
- Finished area above ground: 1,647
- Finished area below ground: 750
Property
Parking
- Total spaces: 4
- Parking features: Detached, Paved Drive, Off Street
- Garage spaces: 1
- Uncovered spaces: 3
Lot
- Size: 0.28 Acres
- Features: Cleared, Level
Details
- Parcel number: 1782614
- Zoning: RS-10
Construction
Type & style
- Home type: SingleFamily
- Architectural style: Colonial
- Property subtype: Single Family Residence
Materials
- Foundation: Stone
Condition
- Year built: 1945
Utilities & green energy
- Sewer: Public Sewer
- Water: Public
Community & neighborhood
Location
- Region: Worcester
Other
Other facts
- Road surface type: Paved
Price history
| Date | Event | Price |
|---|---|---|
| 6/27/2025 | Sold | $575,000$240/sqft |
Source: MLS PIN #73360398 | ||
| 5/14/2025 | Contingent | $575,000$240/sqft |
Source: MLS PIN #73360398 | ||
| 5/9/2025 | Listed for sale | $575,000$240/sqft |
Source: MLS PIN #73360398 | ||
| 4/21/2025 | Contingent | $575,000$240/sqft |
Source: MLS PIN #73360398 | ||
| 4/16/2025 | Listed for sale | $575,000+202.6%$240/sqft |
Source: MLS PIN #73360398 | ||
Public tax history
| Year | Property taxes | Tax assessment |
|---|---|---|
| 2025 | $5,422 +1.7% | $411,100 +6.1% |
| 2024 | $5,330 +4% | $387,600 +8.4% |
| 2023 | $5,127 +8.1% | $357,500 +14.6% |
Find assessor info on the county website
Neighborhood: 01609
Nearby schools
GreatSchools rating
- 6/10Flagg Street SchoolGrades: K-6Distance: 0.8 mi
- 2/10Forest Grove Middle SchoolGrades: 7-8Distance: 0.8 mi
- 3/10Doherty Memorial High SchoolGrades: 9-12Distance: 0.5 mi
Get a cash offer in 3 minutes
Find out how much your home could sell for in as little as 3 minutes with a no-obligation cash offer.
Estimated market value
$588,500
Get a cash offer in 3 minutes
Find out how much your home could sell for in as little as 3 minutes with a no-obligation cash offer.
Estimated market value
$588,500
