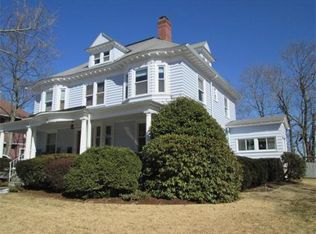Sold for $560,000
$560,000
33 Beeching St, Worcester, MA 01602
5beds
3,157sqft
Single Family Residence
Built in 1911
0.26 Acres Lot
$682,500 Zestimate®
$177/sqft
$3,584 Estimated rent
Home value
$682,500
$628,000 - $737,000
$3,584/mo
Zestimate® history
Loading...
Owner options
Explore your selling options
What's special
Welcome to this West side All American 4 Square Traditional Colonial.Enter into this grand open foyer with Craftsman influences .Features - Spacious front to back freshly painted living room with exposed ceiling beams, built in book-cases, window seat and fireplace w/pellet stove insert.French doors lead out to a 8x20 ft.side porch w/ tile floor, heated & ready for your finishing touches.Large Dining Rm. fresh paint with high ceiling and magnificent plastered embellished scroll work, crown moldings, and a beautiful stained glass window.The 1911 craftsman staircase with stain-glass window leads you up to the 2nd floor. Open upstairs hall welcomes you to 4 large bedrooms one being the primary.This room also has a walk-in closet and annex rm. closed off with French doors with built ins.3rd.flr. finished walk-up skylight Eat -in kitchen with center island, butlers pantry that opens to the dining rm. a breakfast room with a new double door opening to a private deck and yard.1 car det.gar.
Zillow last checked: 8 hours ago
Listing updated: December 17, 2023 at 02:25pm
Listed by:
Mary Ellen Marrone 508-981-6480,
RE/MAX Vision 508-595-9900
Bought with:
Tammy Berthiaume
Coldwell Banker Realty - Worcester
Source: MLS PIN,MLS#: 73179181
Facts & features
Interior
Bedrooms & bathrooms
- Bedrooms: 5
- Bathrooms: 3
- Full bathrooms: 2
- 1/2 bathrooms: 1
Primary bedroom
- Features: Bathroom - Full, Walk-In Closet(s), Closet/Cabinets - Custom Built, Flooring - Hardwood
- Level: Second
Bedroom 2
- Features: Closet, Flooring - Hardwood
- Level: Second
Bedroom 3
- Features: Closet, Flooring - Hardwood
- Level: Second
Bedroom 4
- Features: Closet, Flooring - Hardwood
- Level: Second
Bedroom 5
- Features: Skylight, Closet, Flooring - Wall to Wall Carpet
- Level: Third
Primary bathroom
- Features: Yes
Bathroom 1
- Features: Bathroom - Half, Flooring - Stone/Ceramic Tile
- Level: First
Bathroom 2
- Features: Bathroom - Full, Bathroom - With Tub & Shower, Closet - Linen
- Level: Second
Bathroom 3
- Features: Bathroom - Full, Bathroom - With Tub & Shower
- Level: Second
Dining room
- Features: Flooring - Hardwood, Window(s) - Stained Glass, Crown Molding, Decorative Molding
- Level: First
Kitchen
- Features: Closet/Cabinets - Custom Built, Flooring - Hardwood, Deck - Exterior, Exterior Access, Slider
- Level: First
Living room
- Features: Wood / Coal / Pellet Stove, Beamed Ceilings, Flooring - Hardwood, French Doors, Crown Molding, Decorative Molding, Window Seat
- Level: First
Heating
- Steam, Natural Gas, Pellet Stove
Cooling
- Window Unit(s)
Appliances
- Included: Gas Water Heater, Range, Dishwasher, Disposal, Refrigerator, Washer, Dryer
- Laundry: Electric Dryer Hookup, Exterior Access, Washer Hookup, First Floor
Features
- Flooring: Tile, Carpet, Hardwood
- Windows: Insulated Windows
- Basement: Full,Partially Finished,Interior Entry
- Number of fireplaces: 1
Interior area
- Total structure area: 3,157
- Total interior livable area: 3,157 sqft
Property
Parking
- Total spaces: 4
- Parking features: Detached, Paved Drive, Off Street
- Garage spaces: 1
- Uncovered spaces: 3
Accessibility
- Accessibility features: No
Features
- Patio & porch: Deck
- Exterior features: Deck, Rain Gutters
Lot
- Size: 0.26 Acres
- Features: Wooded
Details
- Parcel number: 1773306
- Zoning: RS10
Construction
Type & style
- Home type: SingleFamily
- Architectural style: Colonial,Craftsman
- Property subtype: Single Family Residence
Materials
- Foundation: Stone
- Roof: Shingle
Condition
- Year built: 1911
Utilities & green energy
- Electric: 200+ Amp Service, Knob & Tube Wiring
- Sewer: Public Sewer
- Water: Public
- Utilities for property: Washer Hookup
Community & neighborhood
Community
- Community features: Public Transportation, Shopping, Tennis Court(s), Park, Medical Facility, Highway Access, House of Worship, Private School, Public School, T-Station, University, Sidewalks
Location
- Region: Worcester
Price history
| Date | Event | Price |
|---|---|---|
| 12/15/2023 | Sold | $560,000+3.7%$177/sqft |
Source: MLS PIN #73179181 Report a problem | ||
| 11/15/2023 | Contingent | $540,000$171/sqft |
Source: MLS PIN #73179181 Report a problem | ||
| 11/9/2023 | Listed for sale | $540,000+147.7%$171/sqft |
Source: MLS PIN #73179181 Report a problem | ||
| 12/11/1996 | Sold | $218,000+14.8%$69/sqft |
Source: Public Record Report a problem | ||
| 6/20/1991 | Sold | $189,900$60/sqft |
Source: Public Record Report a problem | ||
Public tax history
| Year | Property taxes | Tax assessment |
|---|---|---|
| 2025 | $7,874 +2.7% | $597,000 +7% |
| 2024 | $7,668 +3.6% | $557,700 +8.1% |
| 2023 | $7,399 +7.4% | $516,000 +13.9% |
Find assessor info on the county website
Neighborhood: 01602
Nearby schools
GreatSchools rating
- 7/10Flagg Street SchoolGrades: K-6Distance: 0.5 mi
- 4/10Forest Grove Middle SchoolGrades: 7-8Distance: 1.3 mi
- 4/10Doherty Memorial High SchoolGrades: 9-12Distance: 0.8 mi
Get a cash offer in 3 minutes
Find out how much your home could sell for in as little as 3 minutes with a no-obligation cash offer.
Estimated market value$682,500
Get a cash offer in 3 minutes
Find out how much your home could sell for in as little as 3 minutes with a no-obligation cash offer.
Estimated market value
$682,500
