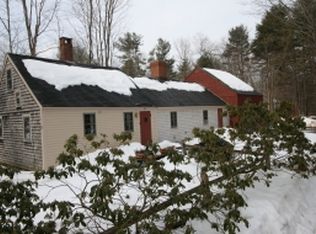Closed
$592,000
33 Beech Road, Eliot, ME 03903
3beds
1,568sqft
Single Family Residence
Built in 2014
0.56 Acres Lot
$633,500 Zestimate®
$378/sqft
$2,790 Estimated rent
Home value
$633,500
$602,000 - $665,000
$2,790/mo
Zestimate® history
Loading...
Owner options
Explore your selling options
What's special
This charming ranch-style home is situated in the heart of Eliot, Maine. Just a short drive from the bustling shopping and restaurant scene of downtown Portsmouth, with easy access to Interstate 95, enjoy the serenity of small town living. Built in 2014 on over half an acre lot, this home is move-in ready and offers comfortable one-level living.
Upon entering, you'll discover an expansive living area comprising of three bedrooms, two full bathrooms, and a conveniently situated laundry room that connects to the attached two-car garage. The spacious primary bedroom features an ensuite bathroom and a roomy walk-in closet.
The open concept kitchen, living, and dining area is perfect for entertaining and spending time with family and friends. The kitchen features modern stainless steel appliances, ample cabinet space, a storage pantry, and a large center island. The living room is cozy and inviting, with plenty of natural light streaming in through the windows. A sliding glass door off the dining area leads to a lovely outdoor patio, perfect for enjoying a morning coffee or relaxing after a long day.
The home's exterior features a well-maintained fenced lawn, complete with a fire pit, shed and lower patio. The adjoining large walk-out basement provides plenty of room for additional space and storage.
With its convenient location and turn-key condition, this home is a must-see for anyone looking for easy living in a highly coveted town in the seacoast!
Zillow last checked: 8 hours ago
Listing updated: December 18, 2025 at 10:45am
Listed by:
Portside Real Estate Group
Bought with:
Keller Williams Coastal and Lakes & Mountains Realty
Source: Maine Listings,MLS#: 1556039
Facts & features
Interior
Bedrooms & bathrooms
- Bedrooms: 3
- Bathrooms: 2
- Full bathrooms: 2
Bedroom 1
- Level: First
Bedroom 2
- Level: First
Bedroom 3
- Level: First
Dining room
- Features: Built-in Features, Dining Area
- Level: First
Kitchen
- Features: Kitchen Island, Pantry
- Level: First
Laundry
- Features: Utility Sink
- Level: First
Living room
- Level: First
Heating
- Baseboard, Hot Water
Cooling
- None
Features
- Flooring: Vinyl, Wood
- Basement: Interior Entry
- Has fireplace: No
Interior area
- Total structure area: 1,568
- Total interior livable area: 1,568 sqft
- Finished area above ground: 1,568
- Finished area below ground: 0
Property
Parking
- Total spaces: 2
- Parking features: Garage - Attached
- Attached garage spaces: 2
Features
- Patio & porch: Deck, Patio
Lot
- Size: 0.56 Acres
Details
- Additional structures: Shed(s)
- Parcel number: ELIOM21B23L
- Zoning: Residential
Construction
Type & style
- Home type: SingleFamily
- Architectural style: Ranch
- Property subtype: Single Family Residence
Materials
- Roof: Composition
Condition
- Year built: 2014
Utilities & green energy
- Electric: Circuit Breakers
- Sewer: Private Sewer, Septic Design Available, Septic Tank
- Water: Public
Green energy
- Energy efficient items: Ceiling Fans
Community & neighborhood
Location
- Region: Eliot
Price history
| Date | Event | Price |
|---|---|---|
| 5/31/2023 | Sold | $592,000+12.8%$378/sqft |
Source: | ||
| 4/19/2023 | Pending sale | $525,000$335/sqft |
Source: | ||
| 4/18/2023 | Contingent | $525,000$335/sqft |
Source: | ||
| 4/12/2023 | Listed for sale | $525,000+48.3%$335/sqft |
Source: | ||
| 5/17/2017 | Sold | $354,000-1.4%$226/sqft |
Source: | ||
Public tax history
| Year | Property taxes | Tax assessment |
|---|---|---|
| 2024 | $5,980 -7.2% | $504,600 -4.1% |
| 2023 | $6,444 +32.9% | $526,000 +31.2% |
| 2022 | $4,850 +12.8% | $400,800 +25.9% |
Find assessor info on the county website
Neighborhood: South Eliot
Nearby schools
GreatSchools rating
- 9/10Eliot Elementary SchoolGrades: PK-3Distance: 0.2 mi
- 8/10Marshwood Middle SchoolGrades: 6-8Distance: 2.1 mi
- 9/10Marshwood High SchoolGrades: 9-12Distance: 5.4 mi
Get pre-qualified for a loan
At Zillow Home Loans, we can pre-qualify you in as little as 5 minutes with no impact to your credit score.An equal housing lender. NMLS #10287.
Sell for more on Zillow
Get a Zillow Showcase℠ listing at no additional cost and you could sell for .
$633,500
2% more+$12,670
With Zillow Showcase(estimated)$646,170
