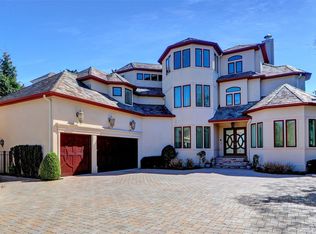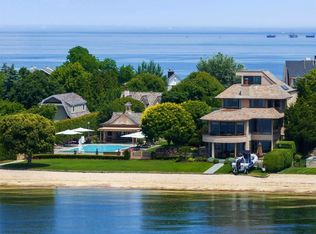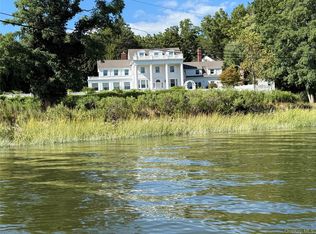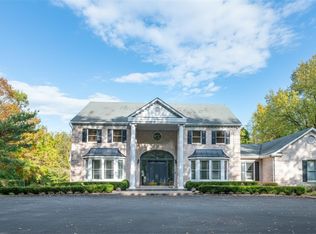Luxury Waterfront Estate: Where Sophistication Meets Serenity
Welcome to a once-in-a-lifetime opportunity to own a truly exceptional custom waterfront estate. Nestled on 3.43 private, manicured acres with an astounding 400 feet of direct waterfront, this spectacular property offers a rare blend of architectural elegance, modern amenities, and natural beauty.
Step inside to discover expansive, light-filled living spaces designed for both grand entertaining and intimate gatherings. This residence has it all, boasting a sparkling indoor pool, a private racquetball court, butler's kitchen for outdoor entertaining, and an ultra-luxurious marble-clad spa bath, creating a personal retreat that rivals the finest resorts.
The custom hardscape includes a covered patio, fireplace, and ample space for year-round al fresco entertaining, while separate guest quarters offer privacy and comfort for visiting friends and family. The upstairs mahogany deck runs the length of the home, offering amazing views of Northport harbor.
This home is as smart as it is stunning — fully equipped with a whole-house generator and a private solar farm, delivering energy efficiency and peace of mind without compromising luxury.
Every detail has been carefully curated to reflect timeless sophistication, from exquisite finishes to panoramic waterfront views that capture breathtaking sunrises and serene evenings by the water.
Features include:
• 400 feet of direct waterfront access
• 3.43-acre private, gated property
• Indoor pool and private racquetball court
• Expansive outdoor patio with fireplace
• Separate guest quarters
• Spa-style marble bath
• Whole-house generator
• Private solar farm
• Diamond-quality design and craftsmanship throughout
This is more than a home — it’s a statement. A sanctuary. A lifestyle.
*has elevation certificate
For sale
$3,890,000
33 Beach Road, Northport, NY 11768
6beds
12,000sqft
Single Family Residence, Residential
Built in 1981
3.43 Acres Lot
$-- Zestimate®
$324/sqft
$17/mo HOA
What's special
Direct waterfront accessExpansive light-filled living spacesModern amenitiesPrivate racquetball courtSeparate guest quartersPrivate manicured acresArchitectural elegance
- 253 days |
- 1,532 |
- 59 |
Zillow last checked: 8 hours ago
Listing updated: November 11, 2025 at 07:32am
Listing by:
Signature Premier Properties 631-754-3600,
Kathryn A. Martin SFR CBR 516-901-2899
Source: OneKey® MLS,MLS#: 850995
Tour with a local agent
Facts & features
Interior
Bedrooms & bathrooms
- Bedrooms: 6
- Bathrooms: 6
- Full bathrooms: 4
- 1/2 bathrooms: 2
Bedroom 1
- Description: bedroom with large closet and shelf space, with sliding glass doors, open to morning light
- Level: Second
Bedroom 2
- Description: primary suite w/ cathedral ceilings,2 very large walk in closets.steam shower. incredible view of harbor. see the lights of centerport!
- Level: Second
Bedroom 3
- Description: bedroom with sliding glass doors to upstairs deck with beautiful view of Northport harbor
- Level: Second
Bedroom 4
- Description: bedroom with sliding glass doors to upstairs deck with beautiful view of Northport harbor
- Level: Second
Bedroom 5
- Description: bedroom with sliding glass doors to upstairs deck with beautiful view of Northport harbor
- Level: Second
Bathroom 1
- Description: beautiful half bath with granite countertop
- Level: First
Bathroom 2
- Description: full bath immediately off indoor pool room and racquetball court
- Level: First
Bathroom 3
- Description: large full bath with sizeable glass shower and bathtub.
- Level: Second
Bathroom 4
- Description: huge shower with steam option, large bathtub, plenty of counter space, two closets, and his and hers sinks/vanities.
- Level: Second
Bathroom 5
- Description: large full bath with sizeable glass shower and bathtub.
- Level: Second
Other
- Description: indoor pool with bar area
- Level: First
Other
- Description: full sized racquetball court
- Level: First
Other
- Description: grand, 2 story foyer with chandelier
- Level: First
Other
- Description: large walk-in pantry with stainless steel shelving
- Level: First
Other
- Description: utility room with plenty of storage
- Level: First
Other
- Description: 3 car garage with storage and room to work on your automotive projects!
- Level: First
Other
- Description: open room for entertaining
- Level: Second
Other
- Description: massive walk in closet with shelves, racks, center island with drawers
- Level: Second
Other
- Description: second large walk in closet with shelves, racks, center island with drawers
- Level: Second
Dining room
- Description: impressive dining room with room for service and seating for sixteen. open to living room, great views of the water
- Level: First
Kitchen
- Description: sundrenched kitchen w/wood floors, granite countertops, SS appliances, large walk in pantry
- Level: First
Kitchen
- Description: butler's kitchen
- Level: First
Laundry
- Description: large laundry room with ample storage
- Level: Second
Living room
- Description: expansive LR w/ floor-to-ceiling windows and sliding glass doors, and seating area with fireplace
- Level: First
Living room
- Description: living room
- Level: Second
Office
- Description: spacious home office,half bath, Family room w/doors to patio
- Level: First
Heating
- Oil, Forced Air
Cooling
- Central Air
Appliances
- Included: Convection Oven, Dishwasher, Dryer, Microwave, Oven, Refrigerator, Washer, Gas Water Heater
Features
- Cathedral Ceiling(s), Eat-in Kitchen, Entrance Foyer, Granite Counters, Pantry, Formal Dining, Primary Bathroom, Ceiling Fan(s), Central Vacuum, Chandelier, Speakers
- Flooring: Hardwood
- Windows: Blinds, Drapes, Skylight(s), Insulated Windows, Double Pane Windows
- Has basement: No
- Attic: Partial
- Number of fireplaces: 2
Interior area
- Total structure area: 12,000
- Total interior livable area: 12,000 sqft
Video & virtual tour
Property
Parking
- Total spaces: 3
- Parking features: Attached, Private, Garage Door Opener
- Garage spaces: 3
Features
- Levels: Two
- Patio & porch: Deck, Patio, Porch
- Exterior features: Mailbox
- Has private pool: Yes
- Pool features: In Ground
- Fencing: Back Yard,Fenced
- Has view: Yes
- View description: Panoramic, Water
- Has water view: Yes
- Water view: Water
- Waterfront features: Beach Access, Beach Front, Waterfront, Water Access
- Frontage length: approx 400
Lot
- Size: 3.43 Acres
- Features: Cul-De-Sac, Sprinklers In Front, Sprinklers In Rear
- Residential vegetation: Partially Wooded
Details
- Parcel number: 0400005000400005000
- Special conditions: None
- Other equipment: Generator, Pool Equip/Cover
Construction
Type & style
- Home type: SingleFamily
- Architectural style: Colonial
- Property subtype: Single Family Residence, Residential
Materials
- Shingle Siding
Condition
- Year built: 1981
- Major remodel year: 2012
Utilities & green energy
- Sewer: Cesspool
- Water: Public
- Utilities for property: Cable Connected, Electricity Connected, Phone Connected, Propane, Trash Collection Public, Underground Utilities, Water Connected
Green energy
- Energy generation: Solar
Community & HOA
Community
- Security: Security System, Security Gate
HOA
- Has HOA: Yes
- Amenities included: Gated, Park, Parking, Playground
- Services included: Other
- HOA fee: $200 annually
Location
- Region: Northport
Financial & listing details
- Price per square foot: $324/sqft
- Tax assessed value: $17,300
- Annual tax amount: $63,257
- Date on market: 4/22/2025
- Cumulative days on market: 253 days
- Listing agreement: Exclusive Agency
- Electric utility on property: Yes
Estimated market value
Not available
Estimated sales range
Not available
Not available
Price history
Price history
| Date | Event | Price |
|---|---|---|
| 4/22/2025 | Price change | $3,890,000-7.4%$324/sqft |
Source: | ||
| 1/28/2025 | Price change | $4,199,000-8.7%$350/sqft |
Source: | ||
| 9/20/2024 | Listed for sale | $4,599,000+75.2%$383/sqft |
Source: | ||
| 4/11/2011 | Sold | $2,625,000-7.9%$219/sqft |
Source: Agent Provided Report a problem | ||
| 12/4/2010 | Listing removed | $2,850,000$238/sqft |
Source: ColdwellBankerMoves.com #2242575 Report a problem | ||
Public tax history
Public tax history
| Year | Property taxes | Tax assessment |
|---|---|---|
| 2024 | -- | $17,300 |
| 2023 | -- | $17,300 -7% |
| 2022 | -- | $18,600 -6.1% |
Find assessor info on the county website
BuyAbility℠ payment
Estimated monthly payment
Boost your down payment with 6% savings match
Earn up to a 6% match & get a competitive APY with a *. Zillow has partnered with to help get you home faster.
Learn more*Terms apply. Match provided by Foyer. Account offered by Pacific West Bank, Member FDIC.Climate risks
Neighborhood: 11768
Nearby schools
GreatSchools rating
- 4/10Norwood Avenue SchoolGrades: K-4Distance: 3.2 mi
- 6/10Northport Middle SchoolGrades: 5-8Distance: 3.9 mi
- 9/10Northport Senior High SchoolGrades: 9-12Distance: 4 mi
Schools provided by the listing agent
- Elementary: Norwood Avenue School
- Middle: Northport Middle School
- High: Northport Senior High School
Source: OneKey® MLS. This data may not be complete. We recommend contacting the local school district to confirm school assignments for this home.
- Loading
- Loading






