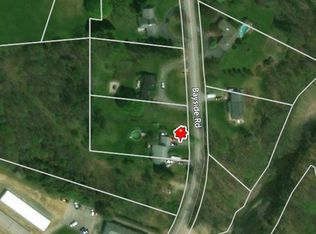Closed
Listed by:
James Hasenfus,
KW Coastal and Lakes & Mountains Realty 603-610-8500,
Katie Hasenfus,
KW Coastal and Lakes & Mountains Realty
Bought with: The Gove Group Real Estate, LLC
$675,000
33 Bayside Road, Greenland, NH 03840
3beds
2,602sqft
Single Family Residence
Built in 1960
0.89 Acres Lot
$728,000 Zestimate®
$259/sqft
$3,439 Estimated rent
Home value
$728,000
$692,000 - $772,000
$3,439/mo
Zestimate® history
Loading...
Owner options
Explore your selling options
What's special
Welcome home to 33 Bayside Road. With its convenient commuter location off Route 33 in Greenland, this spacious 3 to 4 bedroom home offers a little bit of everything. For those desiring first floor living, there’s a bedroom, laundry, office and full bath on the main living level. Upstairs you’ll find 3 bedrooms and a primary bedroom with a double walk-in closet. Don’t miss the most unique bedroom feature “The Book Nook”. A miniature study with double skylights providing plenty of natural light for doing homework, reading a book or playing games. Looking to entertain? The circular driveway provides ample parking for guests. Drop your shoes and coats in the tiled mudroom and move into the large kitchen that will be the gathering area for the holidays. The living room with its wood burning fireplace, built-ins and bay window are the perfect setting to simply relax in front of the fire. Take advantage of the maintenance free deck directly off the kitchen and enjoy the tree-lined backyard bordering conservation land which provides plenty of privacy.
Zillow last checked: 8 hours ago
Listing updated: October 17, 2023 at 12:36pm
Listed by:
James Hasenfus,
KW Coastal and Lakes & Mountains Realty 603-610-8500,
Katie Hasenfus,
KW Coastal and Lakes & Mountains Realty
Bought with:
Mary McCluskey
The Gove Group Real Estate, LLC
Source: PrimeMLS,MLS#: 4962888
Facts & features
Interior
Bedrooms & bathrooms
- Bedrooms: 3
- Bathrooms: 2
- Full bathrooms: 2
Heating
- Oil, Baseboard, Hot Water, Zoned
Cooling
- None
Appliances
- Included: Dishwasher, Microwave, Electric Range, Refrigerator, Water Heater off Boiler
- Laundry: 1st Floor Laundry
Features
- Dining Area, Kitchen/Dining, Soaking Tub, Walk-In Closet(s)
- Flooring: Carpet, Ceramic Tile, Hardwood
- Basement: Bulkhead,Concrete Floor,Full,Unfinished,Interior Access,Interior Entry
- Number of fireplaces: 1
- Fireplace features: Wood Burning, 1 Fireplace
Interior area
- Total structure area: 4,038
- Total interior livable area: 2,602 sqft
- Finished area above ground: 2,602
- Finished area below ground: 0
Property
Parking
- Total spaces: 2
- Parking features: Circular Driveway, Paved, Auto Open, Direct Entry, Attached
- Garage spaces: 2
Accessibility
- Accessibility features: 1st Floor Bedroom, 1st Floor Full Bathroom, 1st Floor Hrd Surfce Flr, Laundry Access w/No Steps, Hard Surface Flooring, Paved Parking, 1st Floor Laundry
Features
- Levels: Two
- Stories: 2
- Exterior features: Deck
- Frontage length: Road frontage: 153
Lot
- Size: 0.89 Acres
- Features: Level
Details
- Parcel number: GRNLMRB17L6
- Zoning description: RES
Construction
Type & style
- Home type: SingleFamily
- Architectural style: Cape
- Property subtype: Single Family Residence
Materials
- Wood Frame, Brick Exterior, Vinyl Siding
- Foundation: Poured Concrete
- Roof: Membrane,Architectural Shingle
Condition
- New construction: No
- Year built: 1960
Utilities & green energy
- Electric: 200+ Amp Service, Circuit Breakers, Generator Ready
- Sewer: Private Sewer, Septic Tank
- Utilities for property: Cable
Community & neighborhood
Location
- Region: Greenland
Other
Other facts
- Road surface type: Paved
Price history
| Date | Event | Price |
|---|---|---|
| 10/17/2023 | Sold | $675,000+3.9%$259/sqft |
Source: | ||
| 8/30/2023 | Listed for sale | $649,900$250/sqft |
Source: | ||
| 8/5/2023 | Contingent | $649,900$250/sqft |
Source: | ||
| 7/26/2023 | Listed for sale | $649,900+68.8%$250/sqft |
Source: | ||
| 9/3/2014 | Sold | $385,000-3.5%$148/sqft |
Source: Public Record Report a problem | ||
Public tax history
| Year | Property taxes | Tax assessment |
|---|---|---|
| 2024 | $7,264 +5.9% | $559,200 |
| 2023 | $6,861 +16.2% | $559,200 +71.3% |
| 2022 | $5,905 +9.1% | $326,400 |
Find assessor info on the county website
Neighborhood: 03840
Nearby schools
GreatSchools rating
- 8/10Greenland Central SchoolGrades: K-8Distance: 1.7 mi
Schools provided by the listing agent
- Elementary: Greenland Central School
- Middle: Greenland Central School
- High: Portsmouth High School
- District: Greenland Sch District SAU #50
Source: PrimeMLS. This data may not be complete. We recommend contacting the local school district to confirm school assignments for this home.
Get a cash offer in 3 minutes
Find out how much your home could sell for in as little as 3 minutes with a no-obligation cash offer.
Estimated market value
$728,000
