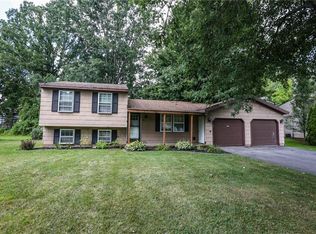Closed
$260,000
33 Baylor Cir, Rochester, NY 14624
3beds
1,472sqft
Single Family Residence
Built in 1967
0.3 Acres Lot
$276,900 Zestimate®
$177/sqft
$2,360 Estimated rent
Home value
$276,900
$258,000 - $296,000
$2,360/mo
Zestimate® history
Loading...
Owner options
Explore your selling options
What's special
Nothing to do but move in to this CHURCHVILLE CHILI SCHOOL DISTRICT BEAUTY located on a quiet cul de sac street! Be home for the holidays! Recently updated throughout, super clean 3 bed/1.5 bath split level! Spacious eat-in kitchen complete with pantry & soft close drawers/cupboards! ALL Appliances stay! Lower level family room & half bath! Convenient Laundry/Utility room! New Garage Door Openers! Atrium door leads to FULLY FENCED backyard w/convenient storage shed & patio! Green Light Internet available! Water Heater-2022/ Furnace & AC-2023!
Zillow last checked: 8 hours ago
Listing updated: January 07, 2025 at 01:02pm
Listed by:
Susan R Bentley 585-352-8833,
Howard Hanna
Bought with:
Christie C. Daily, 10401278430
RE/MAX Plus
Source: NYSAMLSs,MLS#: R1576921 Originating MLS: Rochester
Originating MLS: Rochester
Facts & features
Interior
Bedrooms & bathrooms
- Bedrooms: 3
- Bathrooms: 2
- Full bathrooms: 1
- 1/2 bathrooms: 1
Heating
- Gas, Forced Air
Cooling
- Central Air
Appliances
- Included: Dryer, Dishwasher, Disposal, Gas Oven, Gas Range, Gas Water Heater, Microwave, Refrigerator, Washer
Features
- Breakfast Bar, Eat-in Kitchen, French Door(s)/Atrium Door(s), Separate/Formal Living Room, Living/Dining Room
- Flooring: Luxury Vinyl
- Basement: Crawl Space,Finished,Partial,Sump Pump
- Has fireplace: No
Interior area
- Total structure area: 1,472
- Total interior livable area: 1,472 sqft
Property
Parking
- Total spaces: 2
- Parking features: Attached, Garage, Driveway, Garage Door Opener
- Attached garage spaces: 2
Features
- Levels: One
- Stories: 1
- Patio & porch: Patio
- Exterior features: Blacktop Driveway, Fully Fenced, Patio
- Fencing: Full
Lot
- Size: 0.30 Acres
- Dimensions: 73 x 166
- Features: Cul-De-Sac, Rectangular, Rectangular Lot, Residential Lot
Details
- Additional structures: Shed(s), Storage
- Parcel number: 2622001321500002039000
- Special conditions: Standard
Construction
Type & style
- Home type: SingleFamily
- Architectural style: Split Level
- Property subtype: Single Family Residence
Materials
- Vinyl Siding
- Foundation: Block
- Roof: Asphalt
Condition
- Resale
- Year built: 1967
Utilities & green energy
- Electric: Circuit Breakers
- Sewer: Connected
- Water: Connected, Public
- Utilities for property: High Speed Internet Available, Sewer Connected, Water Connected
Community & neighborhood
Security
- Security features: Security System Owned
Location
- Region: Rochester
- Subdivision: West Canon Estates Sub Se
Other
Other facts
- Listing terms: Cash,Conventional,FHA,VA Loan
Price history
| Date | Event | Price |
|---|---|---|
| 1/7/2025 | Sold | $260,000+2%$177/sqft |
Source: | ||
| 11/24/2024 | Pending sale | $254,999$173/sqft |
Source: | ||
| 11/21/2024 | Price change | $254,999-3.8%$173/sqft |
Source: | ||
| 11/14/2024 | Listed for sale | $264,999+1.5%$180/sqft |
Source: | ||
| 12/16/2022 | Sold | $261,000+8.8%$177/sqft |
Source: | ||
Public tax history
| Year | Property taxes | Tax assessment |
|---|---|---|
| 2024 | -- | $283,700 +42.6% |
| 2023 | -- | $198,900 +29.4% |
| 2022 | -- | $153,700 |
Find assessor info on the county website
Neighborhood: 14624
Nearby schools
GreatSchools rating
- 8/10Fairbanks Road Elementary SchoolGrades: PK-4Distance: 2.9 mi
- 6/10Churchville Chili Middle School 5 8Grades: 5-8Distance: 3 mi
- 8/10Churchville Chili Senior High SchoolGrades: 9-12Distance: 3 mi
Schools provided by the listing agent
- District: Churchville-Chili
Source: NYSAMLSs. This data may not be complete. We recommend contacting the local school district to confirm school assignments for this home.
