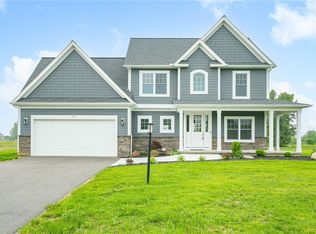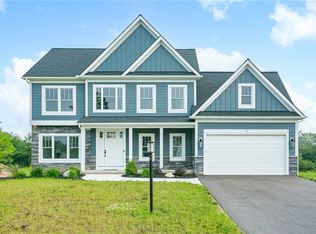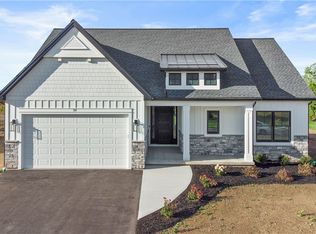Closed
$615,000
33 Bay View Ter, Geneva, NY 14456
5beds
2,607sqft
Single Family Residence
Built in 2021
0.57 Acres Lot
$645,800 Zestimate®
$236/sqft
$3,878 Estimated rent
Home value
$645,800
$568,000 - $730,000
$3,878/mo
Zestimate® history
Loading...
Owner options
Explore your selling options
What's special
Welcome to this stunning upscale property boasting exquisite finishes throughout, including beautiful
engineered wood floors that span the entire home and Anderson 200 series windows. 2024 adds include
picket fence and Trex deck. The exterior is adorned with durable and stylish James Hardie board siding
and stone, ensuring both longevity and curb appeal. Step inside and be greeted by a cozy gas fireplace,
perfect for those chilly evenings. The kitchen features luxurious Corian countertops, Wolf designer
cabinetry, subway tile backsplash, high end ss appliances with a 36" gas stove. Whether you're hosting a
dinner party or enjoying a quiet meal with loved ones, this kitchen is sure to impress. With attention to
detail at every turn, this home offers a truly luxurious living experience. Home includes 9 foot ceilings on
the first floor, designer light, bath, and kitchen fixtures, Navien on-demand water system, soffit dusk to
dawn lighting, and surveillance camera prep-package. The primary suite in this magnificent home offers
views of the lake, and features upscale finishes. Don't miss the opportunity to make this your dream home.
Zillow last checked: 8 hours ago
Listing updated: December 20, 2024 at 09:53am
Listed by:
Derek Greene 860-560-1006,
The Greene Realty Group
Bought with:
Daniel J. Toner, 10401281611
Century 21 Steve Davoli RE
Source: NYSAMLSs,MLS#: B1563767 Originating MLS: Buffalo
Originating MLS: Buffalo
Facts & features
Interior
Bedrooms & bathrooms
- Bedrooms: 5
- Bathrooms: 3
- Full bathrooms: 2
- 1/2 bathrooms: 1
- Main level bathrooms: 1
Heating
- Gas, Stove, Forced Air, Natural Gas, Radiant Floor
Cooling
- Central Air
Appliances
- Included: Convection Oven, Dishwasher, Exhaust Fan, Gas Cooktop, Disposal, Gas Oven, Gas Range, Refrigerator, Range Hood, See Remarks, Water Heater, Humidifier
- Laundry: Main Level
Features
- Breakfast Bar, Ceiling Fan(s), Den, Separate/Formal Dining Room, Entrance Foyer, Separate/Formal Living Room, Other, Pantry, See Remarks, Sliding Glass Door(s), Programmable Thermostat
- Flooring: Other, See Remarks, Varies, Vinyl
- Doors: Sliding Doors
- Basement: Full,Sump Pump
- Number of fireplaces: 1
Interior area
- Total structure area: 2,607
- Total interior livable area: 2,607 sqft
Property
Parking
- Total spaces: 2
- Parking features: Attached, Electricity, Garage, Workshop in Garage, Water Available, Circular Driveway, Driveway, Garage Door Opener, Other
- Attached garage spaces: 2
Features
- Levels: Two
- Stories: 2
- Patio & porch: Deck, Open, Porch
- Exterior features: Blacktop Driveway, Deck, Fully Fenced
- Fencing: Full
Lot
- Size: 0.57 Acres
- Dimensions: 126 x 129
- Features: Corner Lot, Greenbelt
Details
- Parcel number: 3230001330110003003000
- Special conditions: Standard
Construction
Type & style
- Home type: SingleFamily
- Architectural style: Colonial,Two Story
- Property subtype: Single Family Residence
Materials
- Block, Concrete, Stone, Vinyl Siding
- Foundation: Block, Slab
- Roof: Shingle
Condition
- Resale
- Year built: 2021
Details
- Builder model: The Redgrave
Utilities & green energy
- Electric: Circuit Breakers
- Sewer: Connected
- Water: Connected, Public
- Utilities for property: Cable Available, High Speed Internet Available, Sewer Connected, Water Connected
Community & neighborhood
Location
- Region: Geneva
- Subdivision: Bay View Terrace
Other
Other facts
- Listing terms: Cash,Conventional
Price history
| Date | Event | Price |
|---|---|---|
| 11/22/2024 | Sold | $615,000-5.1%$236/sqft |
Source: | ||
| 10/5/2024 | Contingent | $648,000$249/sqft |
Source: | ||
| 9/6/2024 | Listed for sale | $648,000+13.7%$249/sqft |
Source: | ||
| 9/1/2023 | Sold | $570,000-5%$219/sqft |
Source: | ||
| 8/25/2023 | Pending sale | $599,900$230/sqft |
Source: | ||
Public tax history
Tax history is unavailable.
Neighborhood: 14456
Nearby schools
GreatSchools rating
- NAWest Street Elementary SchoolGrades: PK-1Distance: 2.9 mi
- 4/10Geneva Middle SchoolGrades: 6-8Distance: 3.8 mi
- 4/10Geneva High SchoolGrades: 9-12Distance: 3.8 mi
Schools provided by the listing agent
- Elementary: West Street Elementary
- Middle: Geneva Middle
- High: Geneva High
- District: Geneva
Source: NYSAMLSs. This data may not be complete. We recommend contacting the local school district to confirm school assignments for this home.


