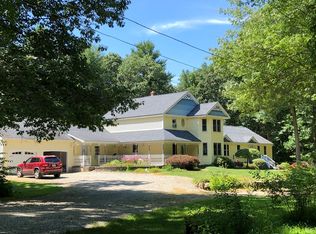Not only do you have peace and quiet of country living but you are just seconds from major RTE 20. This home is set back from the road. It has a detached garage and plenty of parking. Inside you'll find a contemporary flair with open floor plan and vaulted ceilings. The picture windows bring the airy feel of the outdoors inside. There is a porch off the back which needs to be finished and a deck off the kitchen. All this is available for the right buyer who loves nature but hates to be miles from amenities! Title V is public record and last done in 2010 and available through your agent or the Charlton Board Of Health and direct questions to a professional since no additional information is available.
This property is off market, which means it's not currently listed for sale or rent on Zillow. This may be different from what's available on other websites or public sources.
