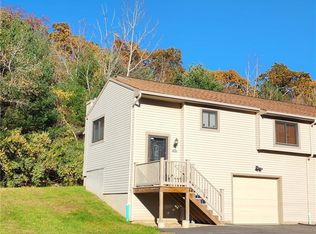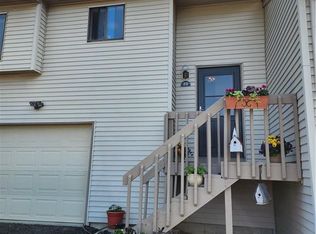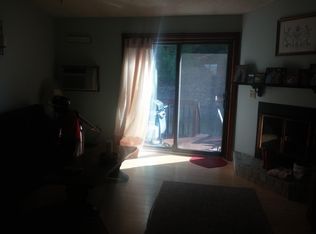Sold for $201,000
$201,000
33 Baxter Road #4B, Willington, CT 06279
2beds
941sqft
Condominium, Townhouse
Built in 1985
-- sqft lot
$225,200 Zestimate®
$214/sqft
$1,772 Estimated rent
Home value
$225,200
$209,000 - $241,000
$1,772/mo
Zestimate® history
Loading...
Owner options
Explore your selling options
What's special
HIGHEST AND BEST IS DUE BY FRIDAY, JULY 26TH AT 10:00 AM! Inviting 2-bedroom condo located in the desirable Willington Ridge Community! Nice open floor plan with newer wide-board plank flooring throughout a majority of the unit. Bright Kitchen. Front to rear Dining area and Living room combination. Common bathroom has private access from the Primary bedroom. Second bedroom has nice view of the backyard. Private rear deck overlooks quiet backyard. Large unfinished lower level with lots of opportunity! Attached 1 car garage. This property has a new foundation! Close to the highway and UCONN!
Zillow last checked: 8 hours ago
Listing updated: October 01, 2024 at 02:30am
Listed by:
The Moriarty Team at Coldwell Banker Realty,
Pam Moriarty 860-712-0222,
Coldwell Banker Realty 860-644-2461
Bought with:
Robert Arute, RES.0792276
Arute Realty Group LLC
Source: Smart MLS,MLS#: 24033494
Facts & features
Interior
Bedrooms & bathrooms
- Bedrooms: 2
- Bathrooms: 1
- Full bathrooms: 1
Primary bedroom
- Features: Full Bath, Laminate Floor, Wide Board Floor
- Level: Upper
- Area: 122.31 Square Feet
- Dimensions: 10.1 x 12.11
Bedroom
- Features: Wall/Wall Carpet
- Level: Upper
- Area: 96.9 Square Feet
- Dimensions: 9.5 x 10.2
Dining room
- Features: Laminate Floor
- Level: Upper
- Area: 105.56 Square Feet
- Dimensions: 9.1 x 11.6
Kitchen
- Features: Laminate Floor
- Level: Upper
- Area: 63 Square Feet
- Dimensions: 7 x 9
Living room
- Features: Vaulted Ceiling(s), Built-in Features, Ceiling Fan(s), Combination Liv/Din Rm, Sliders
- Level: Upper
- Area: 189.97 Square Feet
- Dimensions: 12.1 x 15.7
Heating
- Radiant, Electric
Cooling
- Wall Unit(s)
Appliances
- Included: Oven/Range, Refrigerator, Dishwasher, Electric Water Heater
Features
- Open Floorplan
- Windows: Thermopane Windows
- Basement: Full,Unfinished,Storage Space
- Attic: Access Via Hatch
- Has fireplace: No
Interior area
- Total structure area: 941
- Total interior livable area: 941 sqft
- Finished area above ground: 941
Property
Parking
- Total spaces: 1
- Parking features: Attached, Garage Door Opener
- Attached garage spaces: 1
Features
- Stories: 2
- Patio & porch: Deck
Lot
- Features: Few Trees
Details
- Parcel number: 1667813
- Zoning: DCR
Construction
Type & style
- Home type: Condo
- Architectural style: Townhouse
- Property subtype: Condominium, Townhouse
Materials
- Vinyl Siding
Condition
- New construction: No
- Year built: 1985
Utilities & green energy
- Sewer: Shared Septic
- Water: Shared Well
- Utilities for property: Cable Available
Green energy
- Energy efficient items: Windows
Community & neighborhood
Location
- Region: Willington
HOA & financial
HOA
- Has HOA: Yes
- HOA fee: $305 monthly
- Amenities included: Management
- Services included: Maintenance Grounds, Snow Removal
Price history
| Date | Event | Price |
|---|---|---|
| 9/3/2024 | Sold | $201,000+14.9%$214/sqft |
Source: | ||
| 7/30/2024 | Pending sale | $175,000$186/sqft |
Source: | ||
| 7/20/2024 | Listed for sale | $175,000+75.2%$186/sqft |
Source: | ||
| 7/20/2016 | Listing removed | $99,900$106/sqft |
Source: RE/MAX Destination #G10126822 Report a problem | ||
| 4/23/2016 | Listed for sale | $99,900+13.5%$106/sqft |
Source: RE/MAX Destination #G10126822 Report a problem | ||
Public tax history
| Year | Property taxes | Tax assessment |
|---|---|---|
| 2025 | $2,793 +63.6% | $109,880 +118.2% |
| 2024 | $1,707 +5.4% | $50,360 |
| 2023 | $1,620 +2.9% | $50,360 |
Find assessor info on the county website
Neighborhood: 06279
Nearby schools
GreatSchools rating
- 7/10Hall Memorial SchoolGrades: 5-8Distance: 0.8 mi
- 8/10E. O. Smith High SchoolGrades: 9-12Distance: 3.8 mi
- 6/10Center SchoolGrades: PK-4Distance: 3 mi
Schools provided by the listing agent
- Elementary: Center
Source: Smart MLS. This data may not be complete. We recommend contacting the local school district to confirm school assignments for this home.
Get pre-qualified for a loan
At Zillow Home Loans, we can pre-qualify you in as little as 5 minutes with no impact to your credit score.An equal housing lender. NMLS #10287.
Sell for more on Zillow
Get a Zillow Showcase℠ listing at no additional cost and you could sell for .
$225,200
2% more+$4,504
With Zillow Showcase(estimated)$229,704


