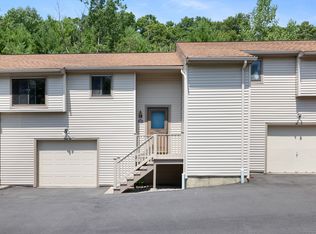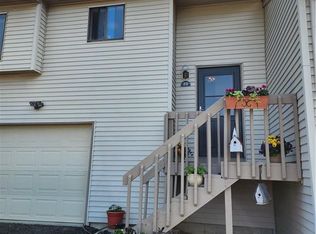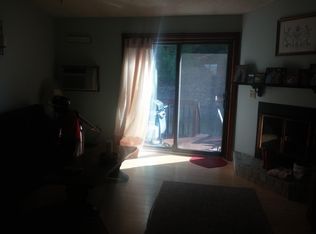Sold for $198,000
$198,000
33 Baxter Road #4A, Willington, CT 06279
2beds
1,744sqft
Condominium, Townhouse
Built in 1985
-- sqft lot
$249,300 Zestimate®
$114/sqft
$2,083 Estimated rent
Home value
$249,300
$234,000 - $267,000
$2,083/mo
Zestimate® history
Loading...
Owner options
Explore your selling options
What's special
Great Location Near UCONN and all Amenities. Nice Sun Facing End Unit. 4 Rooms 2 Bedrooms with Full Bath Access. Fireplace. Laundry on Main floor. Large Open Lower Level 747 sqft. Heated, Sheetrocked and Ready for Your Ideas for a Family/Movie Rm, Billiards or Den. In Unit Single-Car Garage Access Directly into the Unit for Ease of Groceries and Security. Electric Radiant Heat Located on Main Floor Is in the Ceiling. Large 13x8 Back Deck. Other Units Do Not Have as Much Lawn Area as This Unit. A Coat of Paint and some Minor Kitchen Cosmetics Would Make It Shine. Monthly Association Fee $305. Monthly Paving Loan Amount $82.11 & Monthly Basement Refinish Loan Amount $87.32. 5 Minutes from the UConn Campus, 10 minutes from RT 84, Near to Golfing and Great Restaurants. Contingent Upon Probate Approval.
Zillow last checked: 8 hours ago
Listing updated: April 18, 2024 at 07:36am
Listed by:
Maria M. Gandy-Winslow 860-455-5541,
New England Homes & Fine Properties, LLC 860-779-1099
Bought with:
Jacob Essig, RES.0824441
William Pitt Sotheby's Int'l
Source: Smart MLS,MLS#: 170607479
Facts & features
Interior
Bedrooms & bathrooms
- Bedrooms: 2
- Bathrooms: 2
- Full bathrooms: 1
- 1/2 bathrooms: 1
Primary bedroom
- Features: Full Bath, Wall/Wall Carpet
- Level: Upper
Bedroom
- Level: Upper
Bathroom
- Features: Full Bath, Tub w/Shower
- Level: Upper
Bathroom
- Features: Concrete Floor
- Level: Lower
Dining room
- Features: Bay/Bow Window, Combination Liv/Din Rm, Wall/Wall Carpet
- Level: Upper
Kitchen
- Features: Ceiling Fan(s), Double-Sink, Laundry Hookup, Wall/Wall Carpet
- Level: Upper
Living room
- Features: Ceiling Fan(s), Combination Liv/Din Rm, Fireplace, Sliders, Wall/Wall Carpet
- Level: Upper
Other
- Features: Concrete Floor
- Level: Lower
Heating
- Baseboard, Radiant, Electric
Cooling
- Wall Unit(s)
Appliances
- Included: Oven/Range, Refrigerator, Dishwasher, Washer, Dryer, Electric Water Heater
- Laundry: Main Level
Features
- Basement: Full,Concrete,Garage Access,Liveable Space,Storage Space
- Number of fireplaces: 1
- Common walls with other units/homes: End Unit
Interior area
- Total structure area: 1,744
- Total interior livable area: 1,744 sqft
- Finished area above ground: 997
- Finished area below ground: 747
Property
Parking
- Total spaces: 1
- Parking features: Attached, Garage, Paved
- Attached garage spaces: 1
Features
- Stories: 2
- Patio & porch: Deck
Lot
- Features: Few Trees, Sloped
Details
- Parcel number: 1666970
- Zoning: DCR
Construction
Type & style
- Home type: Condo
- Architectural style: Townhouse
- Property subtype: Condominium, Townhouse
- Attached to another structure: Yes
Materials
- Vinyl Siding
Condition
- New construction: No
- Year built: 1985
Utilities & green energy
- Sewer: Shared Septic
- Water: Shared Well
Community & neighborhood
Location
- Region: Willington
HOA & financial
HOA
- Has HOA: Yes
- HOA fee: $305 monthly
- Services included: Snow Removal
Price history
| Date | Event | Price |
|---|---|---|
| 3/26/2024 | Sold | $198,000-5.7%$114/sqft |
Source: | ||
| 3/4/2024 | Listed for sale | $210,000$120/sqft |
Source: | ||
| 2/6/2024 | Pending sale | $210,000$120/sqft |
Source: | ||
| 1/7/2024 | Listed for sale | $210,000$120/sqft |
Source: | ||
Public tax history
| Year | Property taxes | Tax assessment |
|---|---|---|
| 2025 | $3,314 +62.9% | $130,380 +117.1% |
| 2024 | $2,035 +5.4% | $60,050 |
| 2023 | $1,931 +2.8% | $60,050 |
Find assessor info on the county website
Neighborhood: 06279
Nearby schools
GreatSchools rating
- 7/10Hall Memorial SchoolGrades: 5-8Distance: 0.8 mi
- 8/10E. O. Smith High SchoolGrades: 9-12Distance: 3.8 mi
- 6/10Center SchoolGrades: PK-4Distance: 3 mi
Get pre-qualified for a loan
At Zillow Home Loans, we can pre-qualify you in as little as 5 minutes with no impact to your credit score.An equal housing lender. NMLS #10287.
Sell with ease on Zillow
Get a Zillow Showcase℠ listing at no additional cost and you could sell for —faster.
$249,300
2% more+$4,986
With Zillow Showcase(estimated)$254,286


