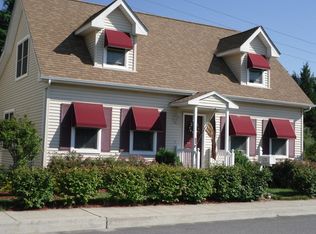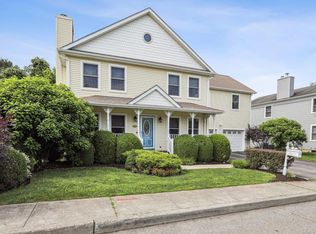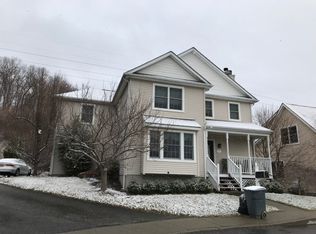Excellent, mint, adorable 3 bedroom, 2 full baths in great neighborhood. Walk to Train,shops, restaurants,churches;school bus comes into this neighborhood. EVERYTHING YOU NEED IN EXCELLENT CONDITION !Basic STAR is $ 907, not reflected in taxes shown above !!LOW TAXES !!
This property is off market, which means it's not currently listed for sale or rent on Zillow. This may be different from what's available on other websites or public sources.


