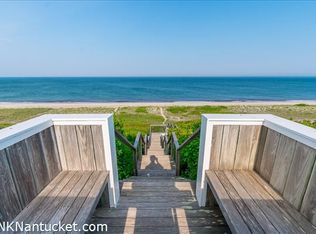Whimsy ~ Waterfront home in Sconset offers a rare opportunity on early Baxter Road. Relax to enjoy your sweeping views of the sea with 79 steps straight to the beach via private stairs. Covered porches and vignettes throughout the house allow for a seamless transition between the indoors and out. Both playful and quaint, this classic home has been lovingly maintained with a 4 bedroom and 3.5 bath main house and adjacent studio, complete with a full bath and oversized garage. Gorgeous gardens, poignantly placed trees, and duel shelled entrances complete with this beach oasis.
This property is off market, which means it's not currently listed for sale or rent on Zillow. This may be different from what's available on other websites or public sources.
