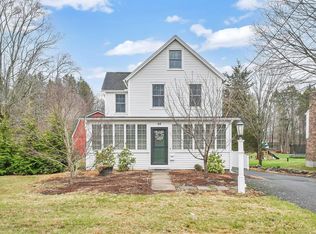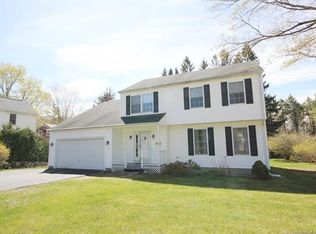Much larger than it appears! This Comfortable Cape displays proudly the quality of craftsmanship from a time past yet has been modernized for today's lifestyle. Come experience the open floor plan that is perfect to accommodate your needs. Move effortlessly as you host your parties either inside or out. The office on the first floor could be used as a 4th bedroom or family room. The over-sized 2 car garage will fit most any size vehicle while the one bay under is best suited for a smaller ride or a great workshop. Wander on into the yard. It is open and lush for hours of out door fun.It goes back to the stone wall, about 396 feet! Most of the roof is newer on both the house and garage.
This property is off market, which means it's not currently listed for sale or rent on Zillow. This may be different from what's available on other websites or public sources.

