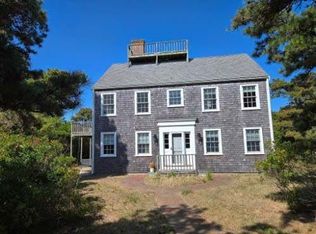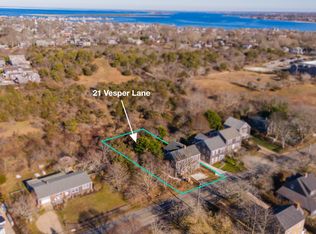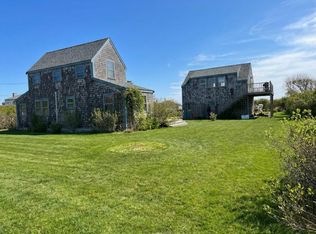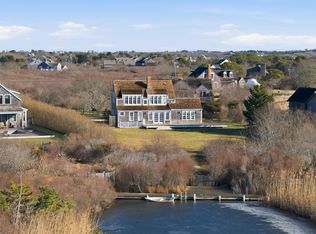Centrally Located Nantucket Retreat with Backyard Oasis. Discover the perfect blend of custom and comfort in this newly renovated Nantucket home, ideally located with close proximity to Miacomet Golf Club, Surfside Beach and Town. Thoughtfully designed and currently configured as a five-bedroom, three-bath residence, this property offers exceptional versatility and a seamless indoor-outdoor lifestyle. Step inside to an open-concept first floor featuring a custom chef’s kitchen with high-end appliances, flowing effortlessly into the bright living and dining areas—ideal for entertaining. Two spacious bedrooms on this level share a beautifully updated full bath with a stall shower. Upstairs, the private primary suite offers a serene escape with a cozy sitting area and a custom-designed bathroom featuring a double vanity and oversized walk-in shower. The finished lower level expands the living space with a galley kitchen, TV/sitting area, two additional bedrooms, and a full bath—perfect for guests or future rental income. The highlight of this property is the beautifully landscaped backyard oasis. Enjoy summer days around the 14x28 in-ground pool, host gatherings at the outdoor kitchen and wet bar with seating, and unwind by the wood-burning firepit under the stars. Whether you're seeking a year-round residence, a summer getaway, or an investment opportunity, this turnkey home offers limitless potential.
For sale
Price cut: $100K (12/4)
$3,495,000
33 Bartlett Rd, Nantucket, MA 02554
3beds
3,133sqft
Est.:
Single Family Residence
Built in 1954
10,018.8 Square Feet Lot
$3,266,900 Zestimate®
$1,116/sqft
$-- HOA
What's special
Wood-burning firepitIn-ground poolGalley kitchenBeautifully landscaped backyardFinished lower levelOpen-concept first floorCozy sitting area
- 216 days |
- 630 |
- 18 |
Zillow last checked: 8 hours ago
Listing updated: December 10, 2025 at 11:42am
Listed by:
John Arena,
William Raveis Nantucket
Source: LINK,MLS#: 92337
Tour with a local agent
Facts & features
Interior
Bedrooms & bathrooms
- Bedrooms: 3
- Bathrooms: 3
- Full bathrooms: 3
- Main level bedrooms: 2
Heating
- GFHA
Appliances
- Included: Stove: Wolf Induction, Washer: Yes-stack
Features
- Floor 1: Open living, dining and custom kitchen. Two guest bedrooms share a hall bath with shower. Laundry., Floor 2: Primary suite with sitting area and private bath.
- Basement: Full finished. Large open room with kitchen. TV/media room area. Two bedrooms and full bath with tub/shower. Utility room.
Interior area
- Total structure area: 3,133
- Total interior livable area: 3,133 sqft
Property
Parking
- Parking features: Yes
Features
- Exterior features: P/Pool, Deck, Patio
- Has view: Yes
- View description: None, Res
- Frontage type: None
Lot
- Size: 10,018.8 Square Feet
- Features: See Deed-Sewer Line, Yes
Details
- Parcel number: 528
- Zoning: R10
Construction
Type & style
- Home type: SingleFamily
- Property subtype: Single Family Residence
Materials
- Foundation: Poured
Condition
- Year built: 1954
Utilities & green energy
- Sewer: Town
- Water: Town
- Utilities for property: Cbl
Community & HOA
Location
- Region: Nantucket
Financial & listing details
- Price per square foot: $1,116/sqft
- Tax assessed value: $1,722,600
- Annual tax amount: $5,650
- Date on market: 6/19/2025
- Listing agreement: E
Estimated market value
$3,266,900
$3.10M - $3.43M
$8,525/mo
Price history
Price history
| Date | Event | Price |
|---|---|---|
| 12/4/2025 | Price change | $3,495,000-2.8%$1,116/sqft |
Source: LINK #92337 Report a problem | ||
| 6/19/2025 | Listed for sale | $3,595,000+40.4%$1,147/sqft |
Source: LINK #92337 Report a problem | ||
| 11/7/2024 | Sold | $2,560,000-5%$817/sqft |
Source: LINK #91521 Report a problem | ||
| 10/8/2024 | Pending sale | $2,695,000$860/sqft |
Source: LINK #91521 Report a problem | ||
| 9/19/2024 | Contingent | $2,695,000$860/sqft |
Source: LINK #91521 Report a problem | ||
Public tax history
Public tax history
| Year | Property taxes | Tax assessment |
|---|---|---|
| 2025 | $5,650 +9.4% | $1,722,600 +4.4% |
| 2024 | $5,166 +18% | $1,650,600 +21.1% |
| 2023 | $4,377 | $1,363,400 +26.6% |
Find assessor info on the county website
BuyAbility℠ payment
Est. payment
$19,167/mo
Principal & interest
$17303
Home insurance
$1223
Property taxes
$641
Climate risks
Neighborhood: 02554
Nearby schools
GreatSchools rating
- 4/10Nantucket Intermediate SchoolGrades: 3-5Distance: 0.5 mi
- 4/10Cyrus Peirce Middle SchoolGrades: 6-8Distance: 0.6 mi
- 6/10Nantucket High SchoolGrades: 9-12Distance: 0.6 mi




