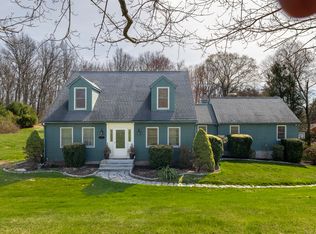Nestled on 1.67 acres, this one owner home has been well maintained and updated over the years. Main level features gleaming hardwoods w/a kitchen for the most discriminating chef. This remodeled gem showcases a 10' granite center island w/copper sink, upscale cherry cabinets w/built-in refrigerator, six burner propane stove and an abundant amount of cabinetry including a pantry. The sliders lead to the 34 x 12 deck which is outfitted w/a new retractable motorized awning. The formal dining room leads graciously into the office w/built-in book shelves parted by French doors. The living room is complimented by a double sided FP and wet bar shared w/the dining room while the spiral staircase is easy access to the potential in-law. The upper level layout is one to be desired starting with hardwoods throughout including the master bed suite w/walk-in closet, crown molding and remodeled full bath w/double sinks and granite tops. The 2nd bedroom is positioned next to the 2nd remodeled full bath w/double sinks and granite tops including a soaking tub. The upper level laundry room is designed for a washer and gas dryer hookup w/a cedar closet. The 3rd bedroom is the perfect opportunity for privacy while allowing the introduction into the potential in-law w/private living room, remodeled full bath and 17 x 15 bedroom w/walk-in closet. The partially fin. lower level inc. a 26x15 workshop w/walkout to back yard which abuts Flanders Nature Center Conservation!
This property is off market, which means it's not currently listed for sale or rent on Zillow. This may be different from what's available on other websites or public sources.
