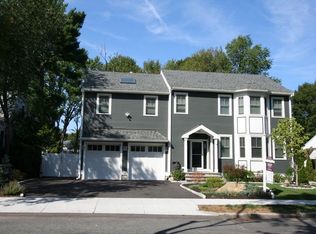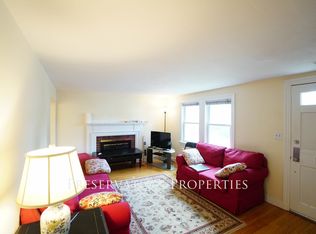Sold for $2,600,000
$2,600,000
33 Barbara Rd, Newton, MA 02465
6beds
5,044sqft
Single Family Residence
Built in 2024
7,530 Square Feet Lot
$2,677,700 Zestimate®
$515/sqft
$6,814 Estimated rent
Home value
$2,677,700
$2.46M - $2.92M
$6,814/mo
Zestimate® history
Loading...
Owner options
Explore your selling options
What's special
Blending contemporary comforts with the timeless allure of traditional New England architecture, this newly constructed Colonial/Contemporary residence embodies refined modern living. Over 5000 ft.² of living space, this home features 6 bdrms, 5 full baths, & an oversized attached 2-car heated garage equipped w/2 EV charging stations. Enter and be greeted by a captivating living area accentuated by coffered ceilings & a fireplace, flowing into a custom mudroom adjacent to the garage. The open dining & kitchen layout, adorned with top-tier appliances, is complemented by a main floor guest bed/office & full bath. Luxuriate across 4 meticulously finished levels, graced by lofty 9ft ceilings & custom oversized windows flooding the interior full of natural light. The master suite serves as a sanctuary with a custom-built walk-in closet & a spa-like bath w/ an oversized shower. Experience the epitome luxury living in this masterpiece nestled in the highly desirable locale of West Newton!
Zillow last checked: 8 hours ago
Listing updated: August 20, 2024 at 10:03am
Listed by:
Patrick Arone 617-438-5038,
Colonial Realty Associates, LLC 617-977-6025
Bought with:
Miaoli Deng
MLJ Real Estate Service LLC
Source: MLS PIN,MLS#: 73238530
Facts & features
Interior
Bedrooms & bathrooms
- Bedrooms: 6
- Bathrooms: 5
- Full bathrooms: 5
- Main level bathrooms: 1
Primary bedroom
- Features: Bathroom - Full, Bathroom - Double Vanity/Sink, Walk-In Closet(s), Flooring - Hardwood, Flooring - Stone/Ceramic Tile, Recessed Lighting
- Level: Second
Bedroom 2
- Features: Bathroom - Full, Flooring - Hardwood, Recessed Lighting, Closet - Double
- Level: Second
Bedroom 3
- Features: Flooring - Hardwood, Recessed Lighting, Closet - Double
- Level: Second
Bedroom 4
- Features: Flooring - Hardwood, Recessed Lighting, Closet - Double
- Level: Second
Bedroom 5
- Features: Flooring - Hardwood, Cable Hookup, Recessed Lighting, Closet - Double
- Level: First
Primary bathroom
- Features: Yes
Bathroom 1
- Features: Bathroom - Full, Bathroom - Tiled With Tub & Shower, Flooring - Stone/Ceramic Tile, Recessed Lighting, Lighting - Sconce
- Level: Main,First
Bathroom 2
- Features: Bathroom - Full, Bathroom - Tiled With Tub & Shower, Flooring - Hardwood, Recessed Lighting, Lighting - Sconce
- Level: Second
Bathroom 3
- Features: Bathroom - Tiled With Tub & Shower, Recessed Lighting, Lighting - Sconce
- Level: Basement
Dining room
- Features: Coffered Ceiling(s), Flooring - Hardwood, Open Floorplan, Recessed Lighting, Lighting - Pendant
- Level: First
Family room
- Features: Closet, Closet/Cabinets - Custom Built, Flooring - Hardwood, Wet Bar, Recessed Lighting, Half Vaulted Ceiling(s)
- Level: Third
Kitchen
- Features: Dining Area, Pantry, Countertops - Stone/Granite/Solid, Kitchen Island, Exterior Access, Open Floorplan, Recessed Lighting, Stainless Steel Appliances, Pot Filler Faucet, Lighting - Pendant
- Level: Main,First
Living room
- Features: Coffered Ceiling(s), Flooring - Hardwood, Recessed Lighting
- Level: First
Heating
- Central, Forced Air, Heat Pump, Electric, ENERGY STAR Qualified Equipment
Cooling
- Central Air, Heat Pump, Dual
Appliances
- Included: Electric Water Heater, Water Heater, Range, Dishwasher, Disposal, Microwave, Refrigerator, Freezer, ENERGY STAR Qualified Refrigerator, Wine Refrigerator, ENERGY STAR Qualified Dishwasher, Range Hood, Cooktop, Rangetop - ENERGY STAR, Oven, Plumbed For Ice Maker
- Laundry: Electric Dryer Hookup, Recessed Lighting, Washer Hookup, Second Floor
Features
- Recessed Lighting, Closet - Double, Bedroom, Media Room, Wet Bar, Walk-up Attic, Internet Available - Broadband, High Speed Internet
- Flooring: Tile, Vinyl, Hardwood, Flooring - Vinyl
- Doors: Insulated Doors
- Windows: Insulated Windows
- Basement: Full,Finished,Interior Entry,Bulkhead,Sump Pump,Concrete
- Number of fireplaces: 1
- Fireplace features: Living Room
Interior area
- Total structure area: 5,044
- Total interior livable area: 5,044 sqft
Property
Parking
- Total spaces: 6
- Parking features: Attached, Garage Door Opener, Heated Garage, Insulated, Oversized, Paved Drive, Off Street, Paved
- Attached garage spaces: 2
- Uncovered spaces: 4
Features
- Patio & porch: Porch, Deck, Deck - Composite, Patio
- Exterior features: Porch, Deck, Deck - Composite, Patio, Professional Landscaping, Sprinkler System, Decorative Lighting, Fenced Yard, Stone Wall
- Fencing: Fenced/Enclosed,Fenced
Lot
- Size: 7,530 sqft
- Features: Cleared, Level
Details
- Parcel number: S:34 B:040 L:0014,690134
- Zoning: SR3
Construction
Type & style
- Home type: SingleFamily
- Architectural style: Colonial,Contemporary
- Property subtype: Single Family Residence
Materials
- Frame, Stone, Vertical Siding, Cement Board
- Foundation: Concrete Perimeter
- Roof: Shingle,Metal
Condition
- Year built: 2024
Utilities & green energy
- Sewer: Public Sewer
- Water: Public
- Utilities for property: for Electric Range, for Electric Oven, for Electric Dryer, Washer Hookup, Icemaker Connection
Green energy
- Energy efficient items: Thermostat
Community & neighborhood
Community
- Community features: Public Transportation, Shopping, Tennis Court(s), Park, Medical Facility, Highway Access, House of Worship, Public School
Location
- Region: Newton
Other
Other facts
- Listing terms: Contract
- Road surface type: Paved
Price history
| Date | Event | Price |
|---|---|---|
| 8/20/2024 | Sold | $2,600,000-3.5%$515/sqft |
Source: MLS PIN #73238530 Report a problem | ||
| 5/15/2024 | Listed for sale | $2,695,000+1275%$534/sqft |
Source: MLS PIN #73238530 Report a problem | ||
| 7/3/1990 | Sold | $196,000$39/sqft |
Source: Public Record Report a problem | ||
Public tax history
| Year | Property taxes | Tax assessment |
|---|---|---|
| 2025 | $15,497 +121.4% | $1,581,300 +120.5% |
| 2024 | $6,998 +5.4% | $717,000 +9.9% |
| 2023 | $6,640 +4.5% | $652,300 +8% |
Find assessor info on the county website
Neighborhood: West Newton
Nearby schools
GreatSchools rating
- 9/10Franklin Elementary SchoolGrades: K-5Distance: 0.1 mi
- 8/10F A Day Middle SchoolGrades: 6-8Distance: 0.8 mi
- 9/10Newton North High SchoolGrades: 9-12Distance: 1.5 mi
Schools provided by the listing agent
- Elementary: Franklin
- Middle: Fa Day
- High: Newton North
Source: MLS PIN. This data may not be complete. We recommend contacting the local school district to confirm school assignments for this home.
Get a cash offer in 3 minutes
Find out how much your home could sell for in as little as 3 minutes with a no-obligation cash offer.
Estimated market value$2,677,700
Get a cash offer in 3 minutes
Find out how much your home could sell for in as little as 3 minutes with a no-obligation cash offer.
Estimated market value
$2,677,700

