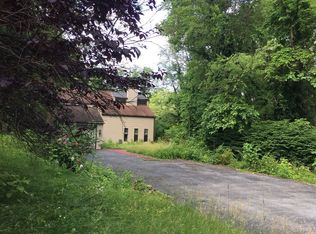Sold for $475,000
$475,000
33 Banbury Rd, Hummelstown, PA 17036
3beds
2,296sqft
Single Family Residence
Built in 1979
1.14 Acres Lot
$507,500 Zestimate®
$207/sqft
$2,836 Estimated rent
Home value
$507,500
$477,000 - $538,000
$2,836/mo
Zestimate® history
Loading...
Owner options
Explore your selling options
What's special
Desired location for your next home. This 3 bed 2.5 Bath brick home is a private 1+ acre lot in sought after South Hanover Township. Open floor plan w/slate tiled entry leads to Living Room. Dining Room with bay window. The remodeled Eat-in Kitchen features quartz countertops, tiled backsplash, laminate floor, double ovens, dishwasher open to the Family Room, complete with wood burning fireplace. Paired built ins flanking window w/ window seat. Patio doors lead to a spacious screened porch w/two decks overlooking the large backyard. Upstairs features 3 Bedrooms including a spacious Owner's Suite with abundant closets and en-suite bath. The finished lower level Recreation Room is perfect for games or play. Could also be a 4th bedroom. Lots of storage in the unfinished portion of the basement too! New Trane Heat Pump 2021, New Electric panel box 2023. Open House 05/11/2024 , 1-3 pm. if it makes it till then!
Zillow last checked: 8 hours ago
Listing updated: October 31, 2024 at 01:30am
Listed by:
Sharon Weaber 717-580-2767,
Protus Realty, Inc.,
Co-Listing Agent: Scott T. Weaber 717-329-6021,
Protus Realty, Inc.
Bought with:
Jordan Mummau, RS351599
Bering Real Estate Co.
Source: Bright MLS,MLS#: PADA2033556
Facts & features
Interior
Bedrooms & bathrooms
- Bedrooms: 3
- Bathrooms: 3
- Full bathrooms: 2
- 1/2 bathrooms: 1
- Main level bathrooms: 1
Basement
- Area: 0
Heating
- Heat Pump, Electric
Cooling
- Central Air, Heat Pump, Electric
Appliances
- Included: Oven/Range - Electric, Refrigerator, Dishwasher, Washer, Dryer, Electric Water Heater
- Laundry: In Basement
Features
- Breakfast Area, Built-in Features, Family Room Off Kitchen, Formal/Separate Dining Room, Eat-in Kitchen, Primary Bath(s), Walk-In Closet(s)
- Flooring: Carpet, Ceramic Tile, Laminate
- Windows: Replacement, Window Treatments
- Basement: Partially Finished
- Number of fireplaces: 1
- Fireplace features: Wood Burning
Interior area
- Total structure area: 2,296
- Total interior livable area: 2,296 sqft
- Finished area above ground: 2,296
- Finished area below ground: 0
Property
Parking
- Total spaces: 2
- Parking features: Garage Faces Side, Garage Door Opener, Inside Entrance, Oversized, Storage, Asphalt, Attached
- Attached garage spaces: 2
- Has uncovered spaces: Yes
Accessibility
- Accessibility features: 2+ Access Exits
Features
- Levels: Two
- Stories: 2
- Patio & porch: Deck, Screened, Porch, Screened Porch
- Exterior features: Lighting, Play Equipment
- Pool features: None
Lot
- Size: 1.14 Acres
- Features: Backs to Trees, Corner Lot, Level, Premium, Private, Rural, Secluded, Corner Lot/Unit
Details
- Additional structures: Above Grade, Below Grade, Outbuilding
- Parcel number: 560020860000000
- Zoning: RESIDENTIAL
- Special conditions: Standard
Construction
Type & style
- Home type: SingleFamily
- Architectural style: Traditional
- Property subtype: Single Family Residence
Materials
- Brick, Vinyl Siding
- Foundation: Block, Active Radon Mitigation
- Roof: Shingle,Architectural Shingle
Condition
- New construction: No
- Year built: 1979
Utilities & green energy
- Electric: 200+ Amp Service
- Sewer: On Site Septic
- Water: Well
Community & neighborhood
Location
- Region: Hummelstown
- Subdivision: Banbury Cross
- Municipality: SOUTH HANOVER TWP
Other
Other facts
- Listing agreement: Exclusive Right To Sell
- Listing terms: Cash,Conventional,FHA,VA Loan
- Ownership: Fee Simple
Price history
| Date | Event | Price |
|---|---|---|
| 6/20/2024 | Sold | $475,000-2.1%$207/sqft |
Source: | ||
| 5/14/2024 | Pending sale | $485,000$211/sqft |
Source: | ||
| 5/8/2024 | Listed for sale | $485,000+9%$211/sqft |
Source: | ||
| 5/12/2023 | Sold | $445,000+11.3%$194/sqft |
Source: | ||
| 4/4/2023 | Pending sale | $399,900$174/sqft |
Source: | ||
Public tax history
| Year | Property taxes | Tax assessment |
|---|---|---|
| 2025 | $5,095 +14.1% | $167,500 |
| 2023 | $4,465 | $167,500 |
| 2022 | $4,465 +2.1% | $167,500 |
Find assessor info on the county website
Neighborhood: 17036
Nearby schools
GreatSchools rating
- 9/10South Hanover El SchoolGrades: K-5Distance: 2.4 mi
- NAPrice SchoolGrades: 6-12Distance: 3.2 mi
- 5/10Nye El SchoolGrades: K-5Distance: 3.2 mi
Schools provided by the listing agent
- Middle: Lower Dauphin
- High: Lower Dauphin
- District: Lower Dauphin
Source: Bright MLS. This data may not be complete. We recommend contacting the local school district to confirm school assignments for this home.
Get pre-qualified for a loan
At Zillow Home Loans, we can pre-qualify you in as little as 5 minutes with no impact to your credit score.An equal housing lender. NMLS #10287.
