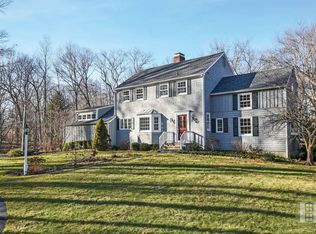Sold for $1,375,000
$1,375,000
33 Bald Hill Road, Wilton, CT 06897
4beds
4,069sqft
Single Family Residence
Built in 1966
1.94 Acres Lot
$1,638,700 Zestimate®
$338/sqft
$5,992 Estimated rent
Home value
$1,638,700
$1.47M - $1.85M
$5,992/mo
Zestimate® history
Loading...
Owner options
Explore your selling options
What's special
MUPTIPLE OFFERS RECEIVED! SELLERS REQUESTING HIGHEST & BEST BY NOON ON MONDAY, 2/19 PLEASE. Quintessential New England Cornell Gambrel Colonial situated on one of Wilton's most desirable cul-de-sacs awaiting the next lucky buyers. This 4 bedroom, 2 1/2 bath gem has fabulous curb appeal and lovely professionally landscaped property. Pride of ownership is evident throughout this meticulously maintained home and property. Gracious living room with built-ins and fireplace & large formal dining room are perfect for holiday gatherings. The gorgeous spacious Eat-in Kitchen with fireplace boasts stainless steel appliances, including gas range, stone counters & beautiful hardwood floors. Step into the light filled family room with wet bar, vaulted ceiling, skylights and look out onto the fabulous deck and nature's paradise, where every season brings its own splendor. Bonus room conveniently located off kitchen perfect for playroom/office. Upstairs you will find the Primary Suite with full bathroom along with three additional bedrooms and another full bath. Basement with built-ins is ideal for office, play space or exercise room. So many improvements: freshly painted exterior & interior, newly installed carpet on the second floor, new front bluestone steps, portable full house generator. The popular, vibrant Bald Hill neighborhood hosts many events throughout the year & is ideal for walking and cycling. Multiple offers received. Sellers requesting highest and best by noon on Monday, 2/19.
Zillow last checked: 8 hours ago
Listing updated: July 09, 2024 at 08:19pm
Listed by:
Katie Nugent 917-374-1581,
Berkshire Hathaway NE Prop. 203-227-5117
Bought with:
Elizabeth W. Rowley, REB.0750586
Connecticut Homes & Estates
Source: Smart MLS,MLS#: 170622444
Facts & features
Interior
Bedrooms & bathrooms
- Bedrooms: 4
- Bathrooms: 3
- Full bathrooms: 2
- 1/2 bathrooms: 1
Primary bedroom
- Features: Wall/Wall Carpet
- Level: Upper
Bedroom
- Features: Wall/Wall Carpet
- Level: Upper
Bedroom
- Features: Wall/Wall Carpet
- Level: Upper
Bedroom
- Features: Wall/Wall Carpet
- Level: Upper
Primary bathroom
- Features: Tub w/Shower, Tile Floor
- Level: Upper
Bathroom
- Features: Tub w/Shower, Tile Floor
- Level: Upper
Bathroom
- Features: Tile Floor
- Level: Main
Den
- Features: Wall/Wall Carpet
- Level: Upper
Dining room
- Features: Built-in Features, Hardwood Floor
- Level: Main
Great room
- Features: Skylight, Vaulted Ceiling(s), Wet Bar, Tile Floor
- Level: Main
Kitchen
- Features: Built-in Features, Fireplace, Hardwood Floor, Wide Board Floor
- Level: Main
Living room
- Features: Built-in Features, Fireplace, Hardwood Floor
- Level: Main
Heating
- Baseboard, Zoned, Oil
Cooling
- Central Air, Zoned
Appliances
- Included: Gas Range, Range Hood, Refrigerator, Washer, Dryer, Water Heater
- Laundry: Mud Room
Features
- Entrance Foyer
- Doors: Storm Door(s)
- Windows: Storm Window(s)
- Basement: Full,Concrete,Interior Entry,Liveable Space,Storage Space
- Attic: Walk-up,Floored,Storage
- Number of fireplaces: 2
Interior area
- Total structure area: 4,069
- Total interior livable area: 4,069 sqft
- Finished area above ground: 3,189
- Finished area below ground: 880
Property
Parking
- Total spaces: 2
- Parking features: Attached, Private, Paved
- Attached garage spaces: 2
- Has uncovered spaces: Yes
Features
- Patio & porch: Patio
- Exterior features: Stone Wall
Lot
- Size: 1.94 Acres
- Features: Cul-De-Sac, Dry, Cleared, Level, Wooded, Landscaped
Details
- Additional structures: Shed(s)
- Parcel number: 1928218
- Zoning: R-2
- Other equipment: Generator
Construction
Type & style
- Home type: SingleFamily
- Architectural style: Colonial
- Property subtype: Single Family Residence
Materials
- Shingle Siding, Wood Siding
- Foundation: Block
- Roof: Asphalt
Condition
- New construction: No
- Year built: 1966
Utilities & green energy
- Sewer: Septic Tank
- Water: Well
Green energy
- Green verification: ENERGY STAR Certified Homes
- Energy efficient items: Doors, Windows
Community & neighborhood
Security
- Security features: Security System
Location
- Region: Wilton
Price history
| Date | Event | Price |
|---|---|---|
| 4/1/2024 | Sold | $1,375,000+19.6%$338/sqft |
Source: | ||
| 3/5/2024 | Pending sale | $1,150,000$283/sqft |
Source: | ||
| 3/1/2024 | Contingent | $1,150,000$283/sqft |
Source: | ||
| 2/15/2024 | Listed for sale | $1,150,000$283/sqft |
Source: | ||
Public tax history
| Year | Property taxes | Tax assessment |
|---|---|---|
| 2025 | $16,984 +2% | $695,800 |
| 2024 | $16,657 +6.8% | $695,800 +30.5% |
| 2023 | $15,603 +3.6% | $533,260 |
Find assessor info on the county website
Neighborhood: 06897
Nearby schools
GreatSchools rating
- 9/10Cider Mill SchoolGrades: 3-5Distance: 2.9 mi
- 9/10Middlebrook SchoolGrades: 6-8Distance: 2.7 mi
- 10/10Wilton High SchoolGrades: 9-12Distance: 2.7 mi
Schools provided by the listing agent
- Elementary: Miller-Driscoll
- Middle: Middlebrook,Cider Mill
- High: Wilton
Source: Smart MLS. This data may not be complete. We recommend contacting the local school district to confirm school assignments for this home.
Get pre-qualified for a loan
At Zillow Home Loans, we can pre-qualify you in as little as 5 minutes with no impact to your credit score.An equal housing lender. NMLS #10287.
Sell for more on Zillow
Get a Zillow Showcase℠ listing at no additional cost and you could sell for .
$1,638,700
2% more+$32,774
With Zillow Showcase(estimated)$1,671,474
