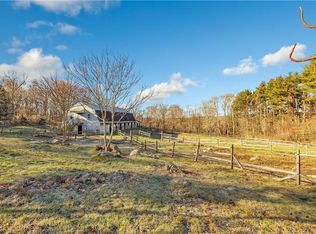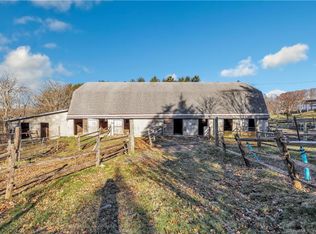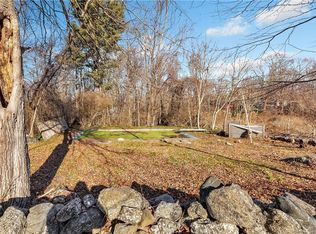Sold for $625,000
$625,000
33 Bagburn Road, Monroe, CT 06468
4beds
3,216sqft
Single Family Residence
Built in 1948
2.01 Acres Lot
$739,500 Zestimate®
$194/sqft
$4,597 Estimated rent
Home value
$739,500
$643,000 - $850,000
$4,597/mo
Zestimate® history
Loading...
Owner options
Explore your selling options
What's special
Magnificent country residence. Former residence of author Mary O'Hara author of my friend Flicka and Braveheart. House just restored to its original grander. This farmhouse has stunning charm and architectural details that are so hard to find anymore. Floor to ceiling windows, bending staircase, exposed beams, custom build-ins and closets just to name a few. You enter the home through an iron arched door into the foyer. From there proceed to the great room with soaring ceilings, fireplace, huge windows, two chandeliers, wide plank flooring, built in wet bar and French doors leading out to the bluestone patio. Kitchen and butlers pantry just remodeled with all new countertops, stainless steel appliances and wide plank hardwood throughout. Just remodeled primary suite includes two walk in his/her closets with custom shelving and new bath with soaking tub, walk in shower, 72 inch double vanity with all new tile. Also, on the first floor you will find a den with exposed beams and fireplace. Main level also features newly remodeled powder room and laundry room. Upstairs you have two full bathrooms and 3 bedrooms, one with fireplace, another with its own covered deck overlooking the scenic grounds. One car attached garage as well as three car detached garage and full basement. Level two acre lot. Come see this breathtaking farmhouse for yourself today.
Zillow last checked: 8 hours ago
Listing updated: October 30, 2023 at 02:16pm
Listed by:
Stephen Shapiro 203-610-1545,
Davis Owen Real Estate 203-378-2244
Bought with:
Stephen Shapiro, RES.0810086
Davis Owen Real Estate
Source: Smart MLS,MLS#: 170540275
Facts & features
Interior
Bedrooms & bathrooms
- Bedrooms: 4
- Bathrooms: 4
- Full bathrooms: 3
- 1/2 bathrooms: 1
Primary bedroom
- Features: Steam/Sauna
- Level: Main
Bedroom
- Features: Balcony/Deck
- Level: Upper
Bedroom
- Level: Upper
Bedroom
- Level: Upper
Primary bathroom
- Level: Main
Bathroom
- Level: Main
Bathroom
- Level: Upper
Bathroom
- Level: Upper
Dining room
- Level: Main
Great room
- Features: High Ceilings, Wet Bar
- Level: Main
Kitchen
- Level: Main
Living room
- Level: Main
Heating
- Forced Air, Oil
Cooling
- Central Air
Appliances
- Included: Electric Cooktop, Oven/Range, Oven, Refrigerator, Dishwasher, Electric Water Heater
- Laundry: Main Level
Features
- Sauna, Wired for Sound
- Doors: French Doors
- Basement: Full
- Attic: Storage
- Number of fireplaces: 3
Interior area
- Total structure area: 3,216
- Total interior livable area: 3,216 sqft
- Finished area above ground: 3,216
Property
Parking
- Total spaces: 4
- Parking features: Attached, Detached, Driveway
- Attached garage spaces: 4
- Has uncovered spaces: Yes
Features
- Patio & porch: Covered, Patio, Porch
Lot
- Size: 2.01 Acres
- Features: Open Lot, Dry, Cleared, Secluded
Details
- Additional structures: Shed(s)
- Parcel number: 178458
- Zoning: RF2
Construction
Type & style
- Home type: SingleFamily
- Architectural style: Farm House
- Property subtype: Single Family Residence
Materials
- Wood Siding
- Foundation: Block
- Roof: Asphalt
Condition
- New construction: No
- Year built: 1948
Details
- Warranty included: Yes
Utilities & green energy
- Sewer: Septic Tank
- Water: Well
Community & neighborhood
Community
- Community features: Library, Park, Shopping/Mall, Stables/Riding
Location
- Region: Monroe
Price history
| Date | Event | Price |
|---|---|---|
| 10/30/2023 | Sold | $625,000-3.7%$194/sqft |
Source: | ||
| 6/6/2023 | Listed for sale | $649,000-7.2%$202/sqft |
Source: | ||
| 3/1/2023 | Listing removed | -- |
Source: | ||
| 12/12/2022 | Listed for sale | $699,000+7.5%$217/sqft |
Source: | ||
| 8/31/2022 | Sold | $650,000+7.4%$202/sqft |
Source: | ||
Public tax history
Tax history is unavailable.
Neighborhood: East Village
Nearby schools
GreatSchools rating
- 8/10Fawn Hollow Elementary SchoolGrades: K-5Distance: 2.5 mi
- 7/10Jockey Hollow SchoolGrades: 6-8Distance: 2.7 mi
- 9/10Masuk High SchoolGrades: 9-12Distance: 1.5 mi
Schools provided by the listing agent
- High: Masuk
Source: Smart MLS. This data may not be complete. We recommend contacting the local school district to confirm school assignments for this home.
Get pre-qualified for a loan
At Zillow Home Loans, we can pre-qualify you in as little as 5 minutes with no impact to your credit score.An equal housing lender. NMLS #10287.
Sell with ease on Zillow
Get a Zillow Showcase℠ listing at no additional cost and you could sell for —faster.
$739,500
2% more+$14,790
With Zillow Showcase(estimated)$754,290


