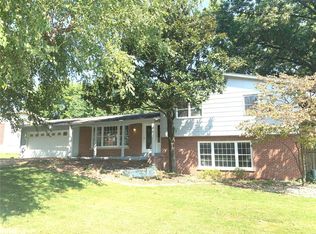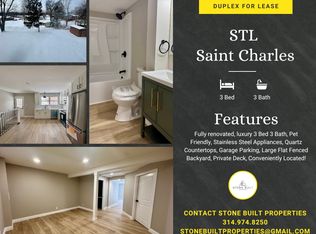Centrally located, w/in minutes to Page Extension, this RANCH HOME not only boasts over 3000 SQ FT of living space compliments of the FINISHED LOWER LEVEL that features a spacious REC ROOM w/a BAR, 3RD BATHROOM, & a BONUS ROOM, perfect for all living situations, but this home also features a LEVEL 1/3 ACRE LOT (16727 SQ FT) & a OVER-SIZED, HEATED, 2 CAR GARAGE, w/a 3 CAR DRIVEWAY! The main floor is just as impressive! The kitchen has been UPDATED w/GRANITE COUNTERS, STAINLESS STEEL APPLIANCES, DOUBLE SINK, CUSTOM BACKSPLASH, & CERAMIC FLOORING that flows to the DEN (currently being used as a breakfast room) w/the 1ST of 2 FIREPLACES complimented by BUILT IN BOOKSHELVES! The front living/dining room combo features the 2ND FIREPLACE & HARDWOOD FLOORING that also graces all 3 bedrooms, including the master suite w/a PRIVATE & UPDATED BATHROOM! UPDATED HALL BATHROOM as well! WHITE 6 PANEL DOORS, CROWN MOLDING, & CEILING FANS throughout! Mostly full brick front, VINYL SIDING, & much more!
This property is off market, which means it's not currently listed for sale or rent on Zillow. This may be different from what's available on other websites or public sources.

