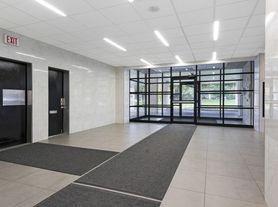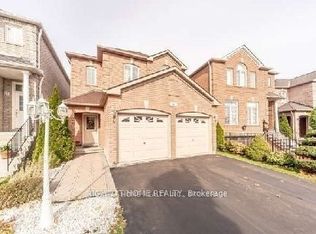Welcome to 33 Avonwick Gate, a 4+1-Bedroom, 4-Bathroom detached home, offering more than 3,500 square feet of total living space, a fenced and private garden and a double garage. It is ideal for families looking for space for each of their members, whether they want to entertain, play, work or exercise. You will love having your friends and family there! Host your guests in the generous living room, which benefits from exceptional natural light thanks to its southern exposure! Unless you prefer to entertain them in a more casual way in front of the family room wood-burning fireplace! Enjoy preparing your gourmet meals in the spacious kitchen, featuring custom-made kitchen cabinets, granite countertops, Stainless-Steel appliances and a breakfast bar which opens directly into the large dining room. In summer, you will appreciate above all walking out onto the oversized terrace, and having a drink or preparing your BBQ! Last but not least, take advantage of the huge basement and turn it into your dream space - whether it be a recreation or media room, an office or a yoga studio! Avonwick Gate is a quiet tree-lined street in the sought-after residential neighbourhood of Parkwoods, renowned for its parks (Ranchdale Park & Underhill Park), nature trails and ravines.It is conveniently located near a grocery store (Value-Mart) and several malls (Shops At Don Mills & Victoria Terrace Shopping Centre). Public schools are a few minutes' walk away, while the private Crestwood Preparatory College is also within reasonable distance.
IDX information is provided exclusively for consumers' personal, non-commercial use, that it may not be used for any purpose other than to identify prospective properties consumers may be interested in purchasing, and that data is deemed reliable but is not guaranteed accurate by the MLS .
House for rent
C$4,900/mo
33 Avonwick Gate, Toronto, ON M3A 2M7
5beds
Price may not include required fees and charges.
Singlefamily
Available now
Central air
Ensuite laundry
4 Parking spaces parking
Natural gas, forced air, fireplace
What's special
Fenced and private gardenDouble garageExceptional natural lightSouthern exposureFamily room wood-burning fireplaceSpacious kitchenCustom-made kitchen cabinets
- 5 days |
- -- |
- -- |
Zillow last checked: 9 hours ago
Listing updated: December 06, 2025 at 07:08pm
Travel times
Facts & features
Interior
Bedrooms & bathrooms
- Bedrooms: 5
- Bathrooms: 4
- Full bathrooms: 4
Heating
- Natural Gas, Forced Air, Fireplace
Cooling
- Central Air
Appliances
- Laundry: Ensuite
Features
- Has basement: Yes
- Has fireplace: Yes
Property
Parking
- Total spaces: 4
- Parking features: Private
- Details: Contact manager
Features
- Stories: 2
- Exterior features: Contact manager
Construction
Type & style
- Home type: SingleFamily
- Property subtype: SingleFamily
Materials
- Roof: Asphalt,Metal
Community & HOA
Location
- Region: Toronto
Financial & listing details
- Lease term: Contact For Details
Price history
Price history is unavailable.
Neighborhood: Parkwoods
Nearby schools
GreatSchools rating
No schools nearby
We couldn't find any schools near this home.

