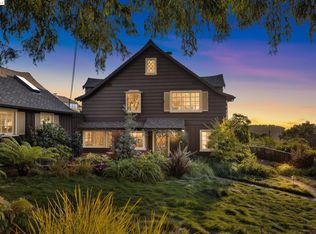Sold for $1,565,000 on 11/17/23
$1,565,000
33 Avon Rd, Kensington, CA 94707
3beds
1,676sqft
Single Family Residence
Built in 1946
5,227.2 Square Feet Lot
$1,500,000 Zestimate®
$934/sqft
$5,744 Estimated rent
Home value
$1,500,000
$1.40M - $1.62M
$5,744/mo
Zestimate® history
Loading...
Owner options
Explore your selling options
What's special
With a fresh coastal feel and inspiring Bay views, this home is for the buyers who wish for a finished and move-in ready home. Tasteful three bedrooms and three baths with a focus on effortless living, discover the classic charm and extensive contemporary updates in this thoroughly renovated home. Seamless access to the spacious garden for alfresco entertaining complete with built-in cooking area. The well-equipped kitchen features new quartz counters and dove grey cabinetry. Intelligent updates include -seismic retrofit, electrical, plumbing, and high efficiency heating, water heater, and solar panels. Everything is extensively updated inside and out. The versatile floor plan can adapt to a shared living arrangement, income potential, or simply everyday living. Plenty of street parking plus a detached garage. Located in an enclave of charming homes and darling cottages. Avon is a quiet little street, centrally located in Kensington this home is halfway between The Village shops and Colusa Circle (Sunday Farmers Market). Kensington neighbors Berkeley & is a 30 Min. drive to S.F. Located in the recognized Kensington Hilltop school zone.
Zillow last checked: 8 hours ago
Listing updated: November 20, 2023 at 03:12am
Listed by:
Ruth Frassetto DRE #00779030 510-697-8606,
Compass
Bought with:
Christian Rousset, DRE #01848037
Delphi Realty Group
Source: bridgeMLS/CCAR/Bay East AOR,MLS#: 41042810
Facts & features
Interior
Bedrooms & bathrooms
- Bedrooms: 3
- Bathrooms: 3
- Full bathrooms: 3
Kitchen
- Features: Breakfast Bar, Breakfast Nook, Counter - Stone, Dishwasher, Eat In Kitchen, Garbage Disposal, Gas Range/Cooktop, Microwave, Oven Built-in, Refrigerator, Updated Kitchen
Heating
- Forced Air
Cooling
- None
Appliances
- Included: Dishwasher, Gas Range, Microwave, Oven, Refrigerator, Dryer, Washer
- Laundry: Washer/Dryer Stacked Incl
Features
- Den, Dining Area, Breakfast Bar, Breakfast Nook, Updated Kitchen
- Flooring: Tile, Carpet, Engineered Wood, Bamboo
- Has fireplace: Yes
- Fireplace features: Other
Interior area
- Total structure area: 1,676
- Total interior livable area: 1,676 sqft
Property
Parking
- Total spaces: 1
- Parking features: Garage
- Garage spaces: 1
Features
- Levels: Two Story
- Stories: 2
- Exterior features: Back Yard, Garden/Play, Terraced Up, Landscape Back, Landscape Front
- Pool features: None
- Fencing: Fenced
- Has view: Yes
- View description: Bay, City Lights
- Has water view: Yes
- Water view: Bay
Lot
- Size: 5,227 sqft
- Features: Premium Lot
Details
- Parcel number: 5712220028
- Special conditions: Standard
Construction
Type & style
- Home type: SingleFamily
- Architectural style: Traditional
- Property subtype: Single Family Residence
Materials
- Stucco
- Foundation: Concrete Perimeter
Condition
- Existing
- New construction: No
- Year built: 1946
Details
- Builder name: Custom Resto.
Utilities & green energy
- Electric: Photovoltaics Third-Party Owned
- Sewer: Public Sewer
- Water: Public
Community & neighborhood
Security
- Security features: Carbon Monoxide Detector(s)
Location
- Region: Kensington
Other
Other facts
- Listing terms: Cash,Conventional
Price history
| Date | Event | Price |
|---|---|---|
| 9/20/2024 | Listing removed | $7,500$4/sqft |
Source: SFAR #423752095 Report a problem | ||
| 11/17/2023 | Sold | $1,565,000+12.8%$934/sqft |
Source: | ||
| 11/10/2023 | Pending sale | $1,388,000$828/sqft |
Source: | ||
| 10/25/2023 | Listed for sale | $1,388,000-13%$828/sqft |
Source: | ||
| 9/27/2023 | Listing removed | -- |
Source: | ||
Public tax history
| Year | Property taxes | Tax assessment |
|---|---|---|
| 2025 | $15,843 -38.9% | $1,104,003 -29.5% |
| 2024 | $25,938 +82% | $1,565,000 +59.5% |
| 2023 | $14,251 +447.4% | $981,240 +1190% |
Find assessor info on the county website
Neighborhood: 94707
Nearby schools
GreatSchools rating
- 8/10Kensington Elementary SchoolGrades: K-6Distance: 0.7 mi
- 6/10Fred T. Korematsu Middle SchoolGrades: 7-8Distance: 1.6 mi
- 8/10El Cerrito Senior High SchoolGrades: 9-12Distance: 0.5 mi
Get a cash offer in 3 minutes
Find out how much your home could sell for in as little as 3 minutes with a no-obligation cash offer.
Estimated market value
$1,500,000
Get a cash offer in 3 minutes
Find out how much your home could sell for in as little as 3 minutes with a no-obligation cash offer.
Estimated market value
$1,500,000
