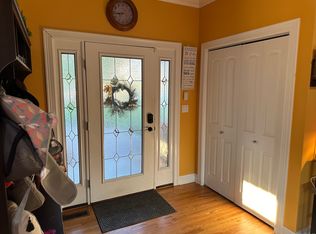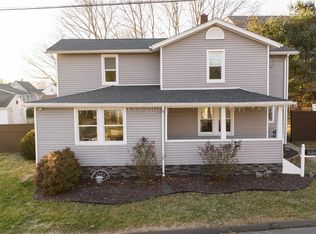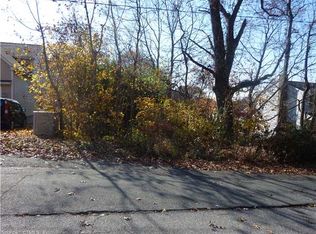Charming 3 Bedroom, 2 Bath Cape tucked away in a quiet neighborhood. Upon entering, you will already feel at home. On the first floor you have a cozy living room, an expansive kitchen with a breakfast bar that opens to the dining room, and a full bath. Down the hall you also have a conveniently located home office which leads directly to the primary bedroom. This first floor primary suite features vaulted ceilings, a full bathroom, & French doors that lead out to the covered porch. Upstairs you will find 2 additional bedrooms with an ample amount of space. Outside, enjoy gardening in the beautifully designed, 3 tier garden in the back or sitting on your covered porch with peaceful surroundings. This house has so much to offer, don't let it slip away!
This property is off market, which means it's not currently listed for sale or rent on Zillow. This may be different from what's available on other websites or public sources.



