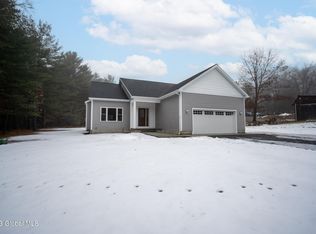Closed
$600,000
33 Atwell Road, Porter Corners, NY 12859
3beds
2,016sqft
Single Family Residence, Residential
Built in 1996
2.78 Acres Lot
$-- Zestimate®
$298/sqft
$3,028 Estimated rent
Home value
Not available
Estimated sales range
Not available
$3,028/mo
Zestimate® history
Loading...
Owner options
Explore your selling options
What's special
From the curb, this home may appear modest, but once inside you'll discover nearly 3,000 total square feet of beautifully designed living space. Situated on just under 3 acres, the manicured grounds are kept picture-perfect with a 12-zone irrigation system. An open-concept living room and kitchen welcome you, featuring cathedral ceilings and large windows that fill the home with warmth and light. Just beyond, the first-floor primary suite offers a restful escape, complete with a newly remodeled full bath ensuite. The full, finished, heated basement adds even more living space. With its own exterior entrance, it's the ideal setup for out-of-town guests, or even a home office tucked away from the main level. Step outside and the property unfolds into a backyard made for both relaxation and entertaining. A sparkling, fully fenced in-ground pool with a brand-new liner invites endless summer fun, while the built-in outdoor kitchen makes alfresco dining effortless. Evenings are elevated by a stunning stone fireplace, perfect for gathering with friends or enjoying a quiet night under the stars. Practical upgrades make life here as comfortable as it is beautiful. A 2-car attached garage with radiant floor heating keeps winter mornings easy, and the 800-square-foot heated, plumbed workshop is a dream space for hobbyists, car enthusiasts, or creatives. A standby whole-house generator adds peace of mind, and recent updates such as a new roof, driveway, garage doors and combi domestic/radiant heat unit ensure the major work has already been taken care of. This is a home where the backyard steals the show—and the inside makes you never want to leave!
Zillow last checked: 8 hours ago
Listing updated: October 16, 2025 at 08:32am
Listed by:
Krista Polumbo 518-430-8775,
Coldwell Banker Prime Properties
Bought with:
Brian M Winslow, 40WI1010618
Winslow Realty
Source: Global MLS,MLS#: 202524297
Facts & features
Interior
Bedrooms & bathrooms
- Bedrooms: 3
- Bathrooms: 3
- Full bathrooms: 3
Primary bedroom
- Level: First
Bedroom
- Level: Second
Bedroom
- Level: Second
Primary bathroom
- Level: First
Full bathroom
- Level: First
Full bathroom
- Level: Second
Family room
- Level: First
Family room
- Level: Basement
Kitchen
- Level: First
Laundry
- Level: Basement
Living room
- Level: First
Mud room
- Level: First
Office
- Level: Basement
Heating
- Other, Ductless, Hot Water, Propane Tank Owned, Radiant Floor
Cooling
- Ductless
Appliances
- Included: Dishwasher, Dryer, Microwave, Oven, Range, Refrigerator, Tankless Water Heater, Washer
- Laundry: In Basement, Laundry Room
Features
- High Speed Internet, Ceiling Fan(s), Cathedral Ceiling(s), Ceramic Tile Bath
- Flooring: Tile, Hardwood
- Doors: Sliding Doors
- Windows: Skylight(s)
- Basement: Exterior Entry,Finished,Full,Heated,Interior Entry,Walk-Out Access
Interior area
- Total structure area: 2,016
- Total interior livable area: 2,016 sqft
- Finished area above ground: 2,016
- Finished area below ground: 950
Property
Parking
- Total spaces: 10
- Parking features: Workshop in Garage, Paved, Attached, Carport, Detached, Driveway, Garage Door Opener, Heated Garage
- Garage spaces: 4
- Has carport: Yes
- Has uncovered spaces: Yes
Features
- Patio & porch: Covered, Front Porch, Patio
- Exterior features: Gas Grill, Lighting, Outdoor Kitchen
- Pool features: In Ground
- Fencing: Fenced,Full
Lot
- Size: 2.78 Acres
- Features: Level, Sprinklers In Front, Sprinklers In Rear, Landscaped
Details
- Additional structures: Other, Pool House, Second Garage, Workshop, Garage(s)
- Parcel number: 98.155
- Special conditions: Standard
Construction
Type & style
- Home type: SingleFamily
- Architectural style: Cape Cod
- Property subtype: Single Family Residence, Residential
Materials
- Stone, Vinyl Siding
- Roof: Asphalt
Condition
- Updated/Remodeled
- New construction: No
- Year built: 1996
Utilities & green energy
- Sewer: Septic Tank
Community & neighborhood
Location
- Region: Porter Corners
Price history
| Date | Event | Price |
|---|---|---|
| 10/16/2025 | Sold | $600,000+6.2%$298/sqft |
Source: | ||
| 8/24/2025 | Pending sale | $565,000$280/sqft |
Source: | ||
| 8/21/2025 | Listed for sale | $565,000$280/sqft |
Source: | ||
Public tax history
| Year | Property taxes | Tax assessment |
|---|---|---|
| 2021 | -- | $275,400 |
| 2020 | -- | $275,400 |
| 2019 | -- | $275,400 +12.2% |
Find assessor info on the county website
Neighborhood: 12859
Nearby schools
GreatSchools rating
- 8/10Corinth Elementary SchoolGrades: PK-6Distance: 4.1 mi
- 5/10Corinth Middle SchoolGrades: 5-8Distance: 4.4 mi
- 5/10Corinth High SchoolGrades: 9-12Distance: 4.4 mi
Schools provided by the listing agent
- Elementary: Corinth
- High: Corinth
Source: Global MLS. This data may not be complete. We recommend contacting the local school district to confirm school assignments for this home.
