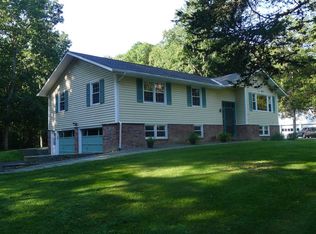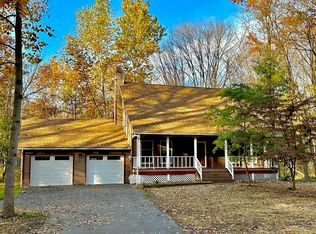Sold for $320,000 on 02/02/23
$320,000
33 Aspinwall Road, Red Hook, NY 12571
3beds
2,097sqft
Single Family Residence, Residential
Built in 1987
0.54 Acres Lot
$510,100 Zestimate®
$153/sqft
$3,814 Estimated rent
Home value
$510,100
$474,000 - $551,000
$3,814/mo
Zestimate® history
Loading...
Owner options
Explore your selling options
What's special
Custom details and an atypical floor plan give this Raised Ranch a personality all of its own. The generous use of natural wood on the vaulted beamed ceiling, door & window frames, and other touches throughout the house creates a countrified look and feel – an atmosphere complimented by the home’s woodsy locale. Centered between the Master BR ensuite to the left, and 2 BRs and 2nd bath to the right, the main floor living room, dining room and kitchen make up the heart of the home. The front bay window allows for lots of natural light, and you’ll love the seasonal woodland views from the back sunroom, which includes a wood-burning stove & access to a raised deck. The huge eat-in kitchen currently serves double purpose w/ a custom-built work space, the convenience of hidden laundry appliances, & access to the deck. But there’s more on the lower level – family room, office space, workshop, and two car garage. Don’t miss this one! It’s special. Additional Information: HeatingFuel:Oil Above Ground,ParkingFeatures:2 Car Attached,
Zillow last checked: 8 hours ago
Listing updated: November 16, 2024 at 06:33am
Listed by:
Virginia Corbett 845-582-3790,
RE/MAX Town & Country 845-765-6128
Bought with:
Non Member-MLS
Buyer Representation Office
Source: OneKey® MLS,MLS#: H6221062
Facts & features
Interior
Bedrooms & bathrooms
- Bedrooms: 3
- Bathrooms: 2
- Full bathrooms: 2
Primary bedroom
- Level: First
Bedroom 1
- Level: First
Bedroom 2
- Level: First
Bathroom 1
- Level: First
Bathroom 2
- Level: First
Bonus room
- Level: Lower
Dining room
- Level: First
Family room
- Level: First
Family room
- Level: Lower
Kitchen
- Level: First
Laundry
- Level: First
Living room
- Level: First
Heating
- Baseboard, Oil
Cooling
- None
Appliances
- Included: Oil Water Heater
Features
- Flooring: Carpet
- Has basement: No
- Attic: Scuttle
Interior area
- Total structure area: 2,097
- Total interior livable area: 2,097 sqft
Property
Parking
- Total spaces: 2
- Parking features: Attached
Features
- Patio & porch: Deck
Lot
- Size: 0.54 Acres
Details
- Parcel number: 1348896273130093470000
Construction
Type & style
- Home type: SingleFamily
- Architectural style: Ranch
- Property subtype: Single Family Residence, Residential
Materials
- Vinyl Siding
Condition
- Year built: 1987
Utilities & green energy
- Sewer: Public Sewer
- Water: Public
- Utilities for property: Trash Collection Private
Community & neighborhood
Location
- Region: Red Hook
Other
Other facts
- Listing agreement: Exclusive Right To Sell
Price history
| Date | Event | Price |
|---|---|---|
| 2/2/2023 | Sold | $320,000-8.3%$153/sqft |
Source: | ||
| 12/5/2022 | Pending sale | $349,000$166/sqft |
Source: | ||
| 11/17/2022 | Listed for sale | $349,000$166/sqft |
Source: | ||
Public tax history
| Year | Property taxes | Tax assessment |
|---|---|---|
| 2024 | -- | $385,100 +6% |
| 2023 | -- | $363,300 +13% |
| 2022 | -- | $321,500 +17% |
Find assessor info on the county website
Neighborhood: 12571
Nearby schools
GreatSchools rating
- 7/10Mill Road Intermediate GradesGrades: 3-5Distance: 1.2 mi
- 6/10Linden Avenue Middle SchoolGrades: 6-8Distance: 1.1 mi
- 5/10Red Hook Senior High SchoolGrades: 9-12Distance: 0.9 mi
Schools provided by the listing agent
- Elementary: Mill Road-Intermediate(grades 3-5)
- Middle: Linden Avenue Middle School
- High: Red Hook Senior High School
Source: OneKey® MLS. This data may not be complete. We recommend contacting the local school district to confirm school assignments for this home.
Sell for more on Zillow
Get a free Zillow Showcase℠ listing and you could sell for .
$510,100
2% more+ $10,202
With Zillow Showcase(estimated)
$520,302
