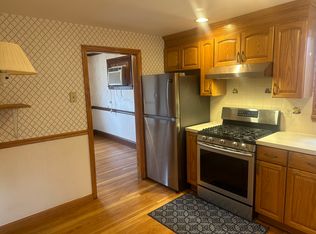Savor the perfect blend of location and comfort in this beautifully maintained single-family home on a quiet, friendly street in Lawrence Estates. Filled with natural light, the spacious living room features a cozy gas fireplace ideal for relaxing on cooler evenings. French doors open to a bright dining room. The updated kitchen includes a sky-lit mudroom w/direct access to a spacious deck perfect for outdoor dining, gatherings, or simply enjoying the sun. A separate family room, dedicated home office, and convenient half bath complete the first floor, offering versatile spaces for work and leisure. Upstairs, serene primary bedroom with a walk-in closet, complemented by a large second bedroom with dual closets and a cheerful third bedroom. This comfortable home combines classic New England colonial charm with modern conveniences and an ideal location just minutes to the Middlesex Fells reservation, Whole Foods, universities, RT 93, and Medford Center's local cafes and restaurants. BTW, for those who travel, there will be no complains about the easy ride to Logan.. AVAILABLE 2/15 Tenant is responsible for utilities: gas, electric and water/sewer.
This property is off market, which means it's not currently listed for sale or rent on Zillow. This may be different from what's available on other websites or public sources.
